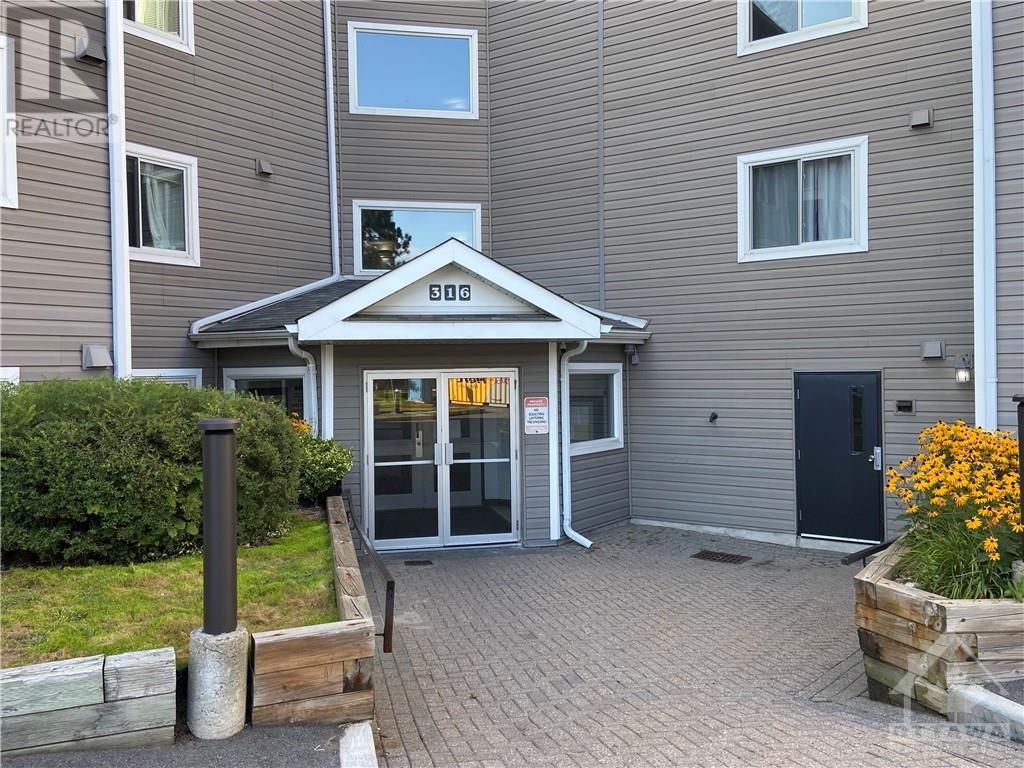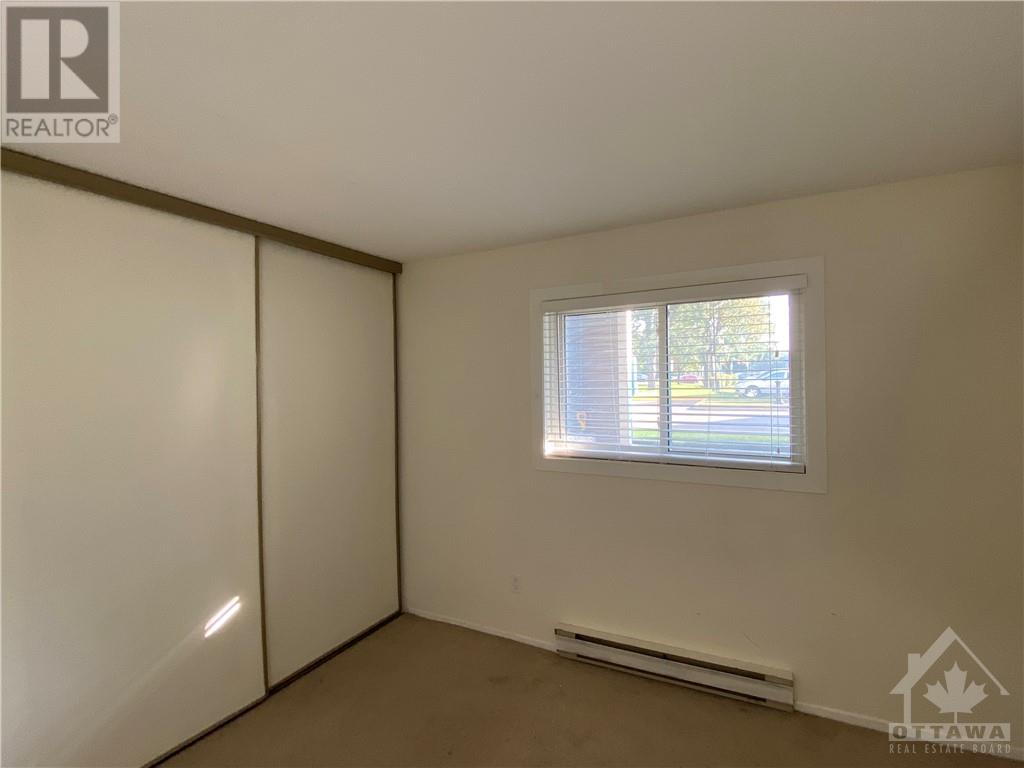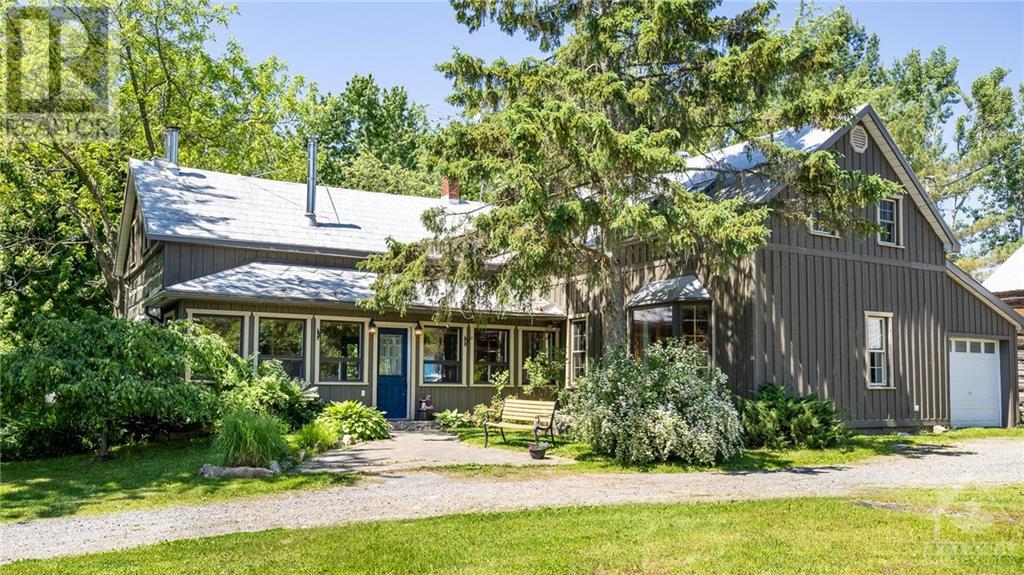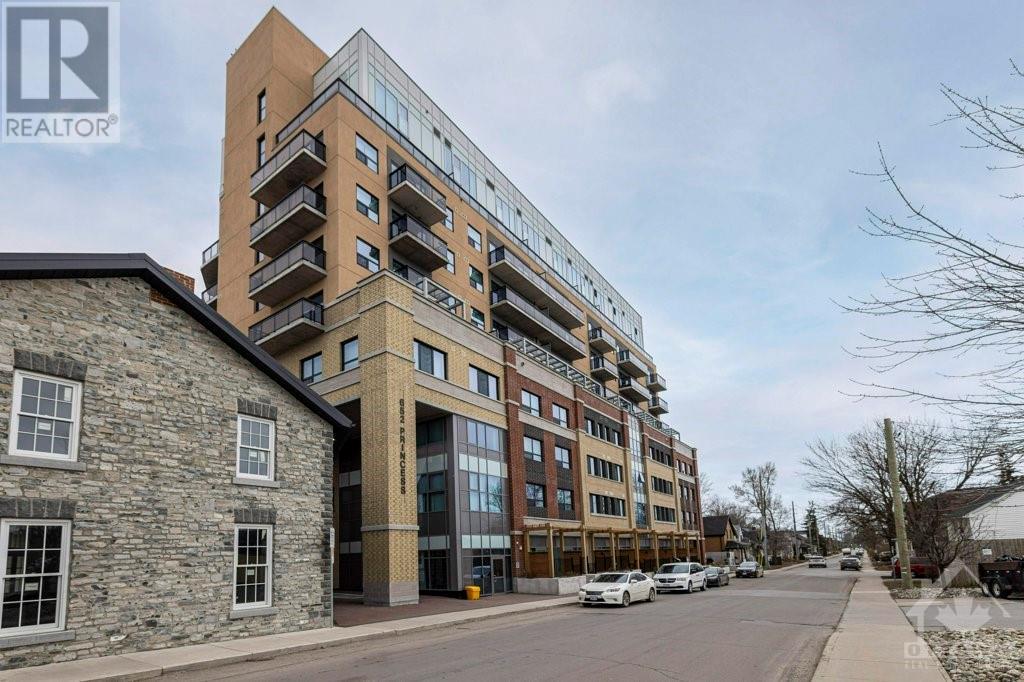316 LORRY GREENBERG DRIVE UNIT#117
Ottawa, Ontario K1T3J6
$2,200
ID# 1408763
| Bathroom Total | 1 |
| Bedrooms Total | 2 |
| Half Bathrooms Total | 0 |
| Year Built | 1989 |
| Cooling Type | None |
| Flooring Type | Wall-to-wall carpet, Mixed Flooring, Laminate |
| Heating Type | Baseboard heaters |
| Heating Fuel | Electric |
| Stories Total | 1 |
| Kitchen | Main level | 8'7" x 11'6" |
| Living room | Main level | 11'7" x 19'10" |
| Bedroom | Main level | 11'5" x 12'4" |
| Bedroom | Main level | 11'7" x 15'11" |
| 4pc Bathroom | Main level | 8'0" x 4'11" |
| Other | Main level | 6'10" x 5'6" |
YOU MIGHT ALSO LIKE THESE LISTINGS
Previous
Next








































