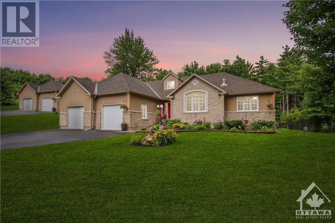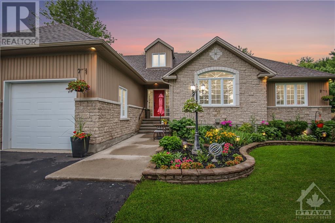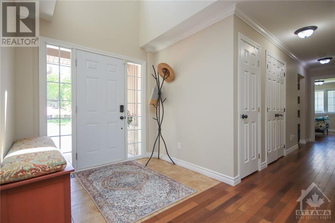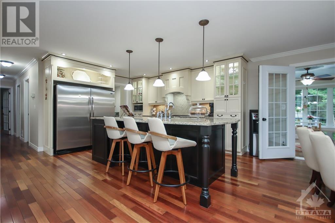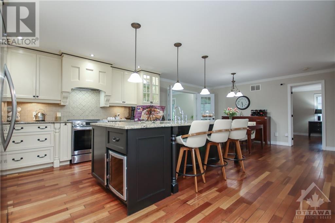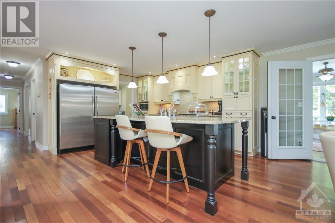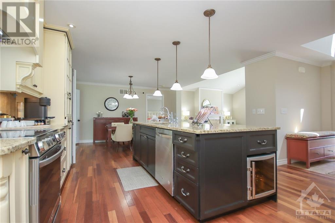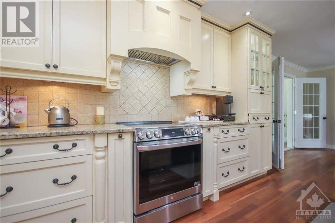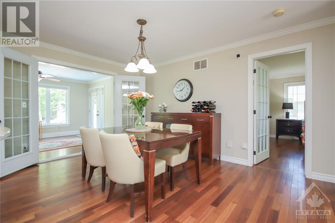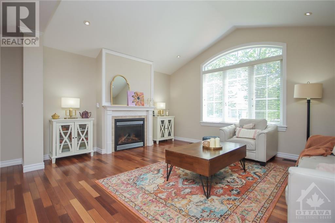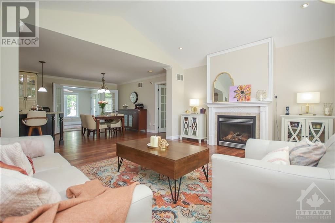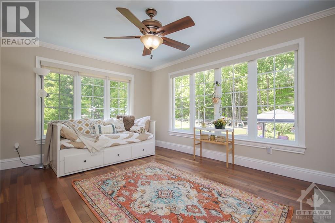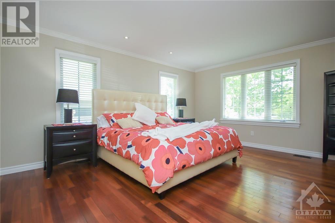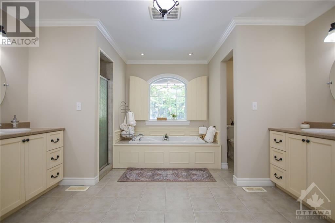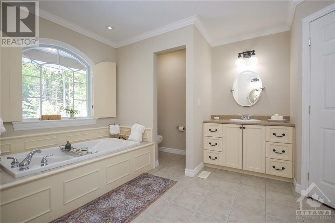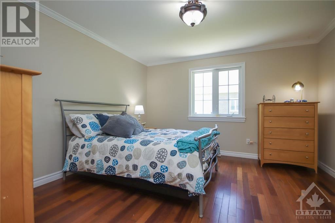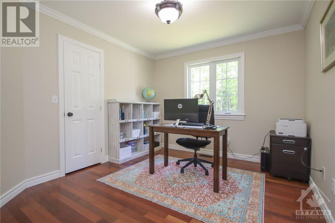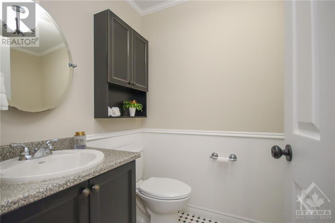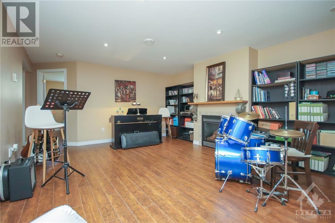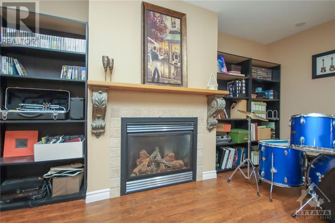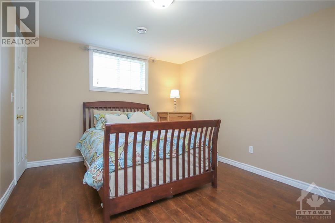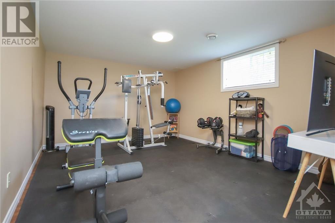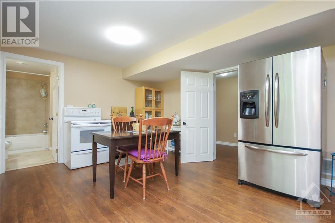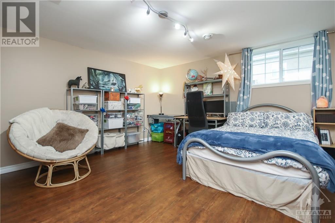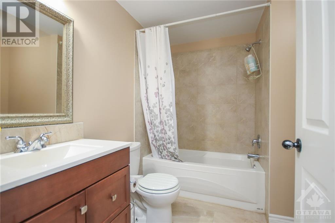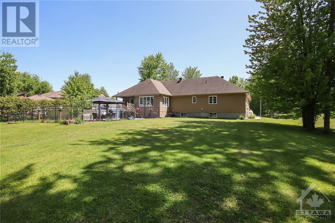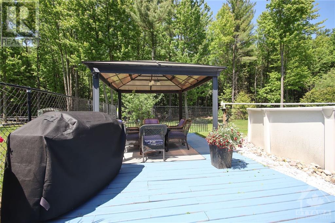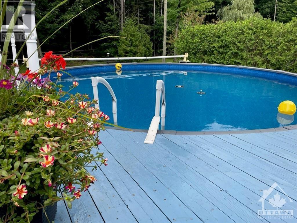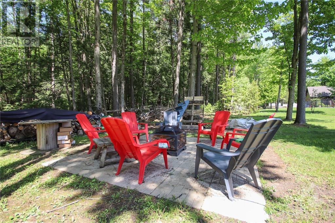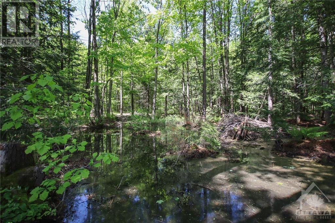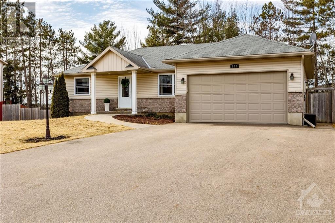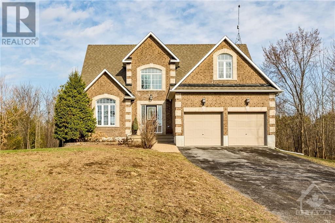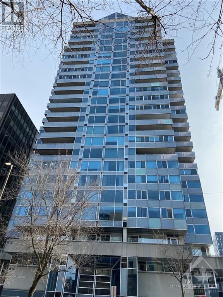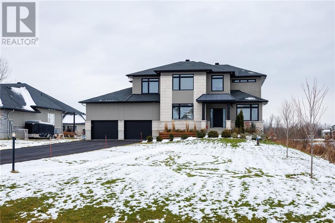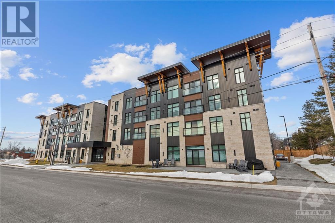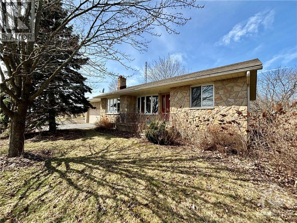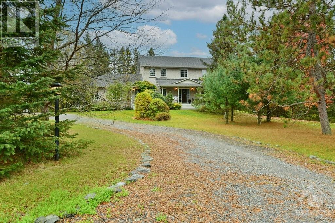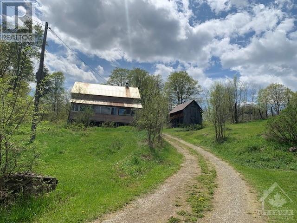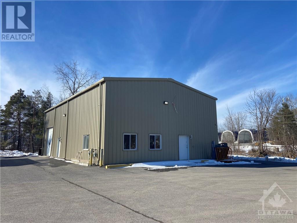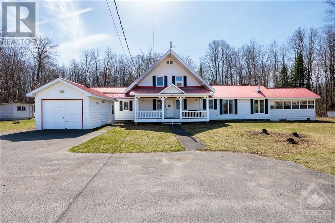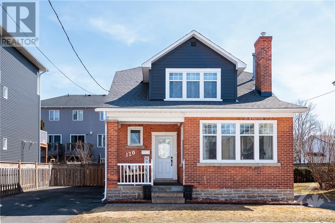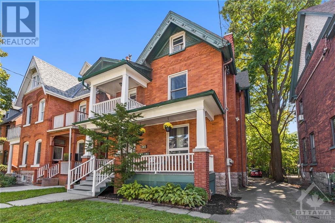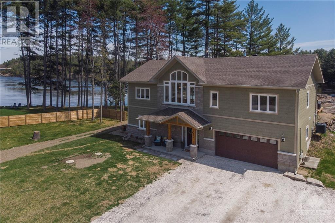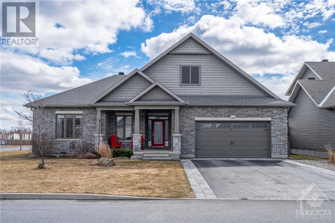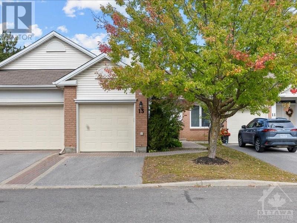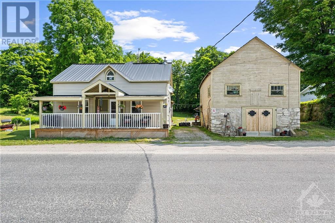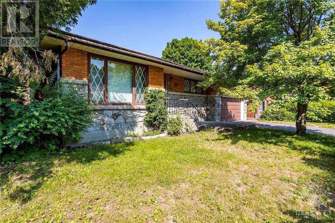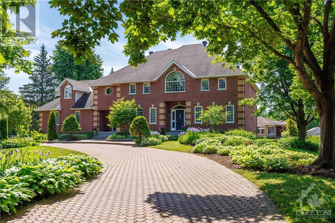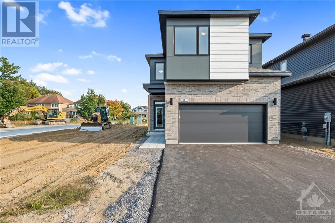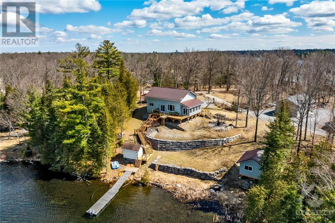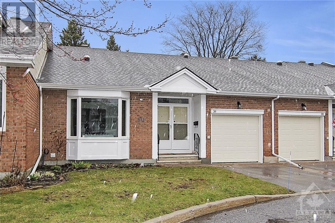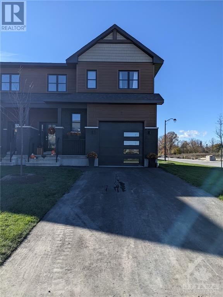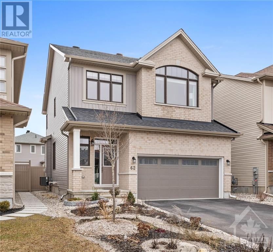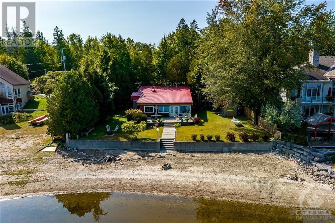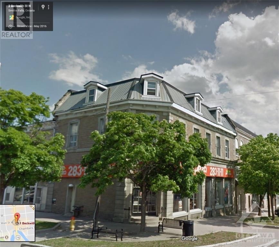2690 DUBOIS STREET
Clarence-Rockland, Ontario K4K1K7
$899,800
ID# 1384197
| Bathroom Total | 3 |
| Bedrooms Total | 6 |
| Half Bathrooms Total | 0 |
| Year Built | 2007 |
| Cooling Type | Central air conditioning |
| Flooring Type | Hardwood, Laminate, Tile |
| Heating Type | Forced air |
| Heating Fuel | Propane |
| Stories Total | 1 |
| Recreation room | Lower level | 15'8" x 12'6" |
| Bedroom | Lower level | 13'2" x 10'8" |
| Bedroom | Lower level | 15'1" x 12'4" |
| Living room | Main level | 16'2" x 13'7" |
| Dining room | Main level | 13'7" x 9'8" |
| Sunroom | Main level | 14'11" x 11'6" |
| Primary Bedroom | Main level | 13'5" x 16'5" |
| 4pc Ensuite bath | Main level | 14'5" x 13'5" |
| Kitchen | Main level | 15'11" x 11'10" |
| Bedroom | Main level | 11'3" x 10'1" |
| Bedroom | Main level | 12'8" x 12'6" |
| 3pc Bathroom | Main level | 5'2" x 4'5" |
| Laundry room | Main level | 8'4" x 5'10" |
| Living room/Dining room | Secondary Dwelling Unit | 27'0" x 13'2" |
| Bedroom | Secondary Dwelling Unit | 14'8" x 13'7" |
| 4pc Bathroom | Secondary Dwelling Unit | 9'2" x 8'1" |
YOU MIGHT ALSO LIKE THESE LISTINGS
Previous
Next
Stay Up To Date
Receive the latest listings, real estate news and information on upcoming events.

LAURA HILLARY
Sales Representative
Office: 613-755-2278 Cell: 613-552-0582
