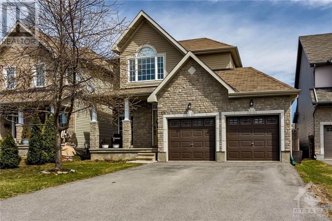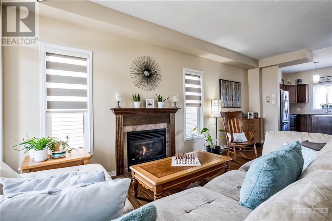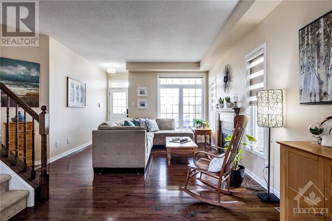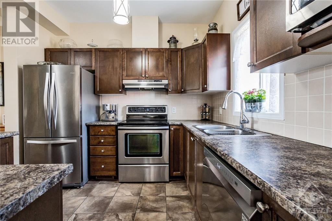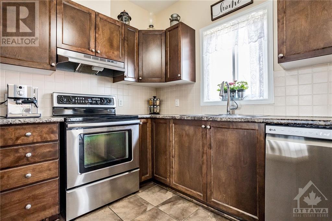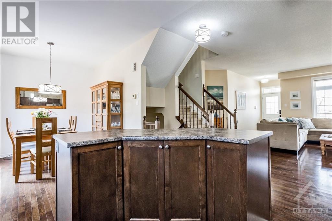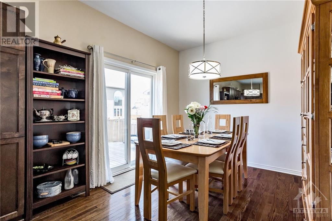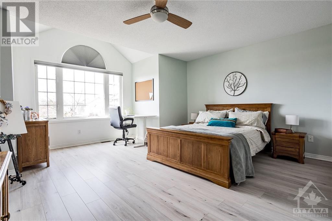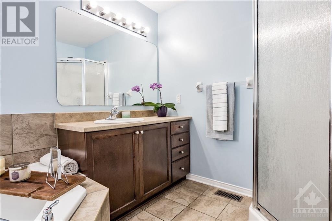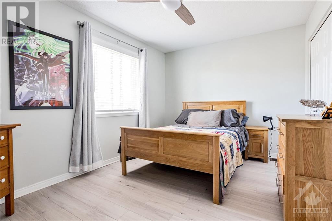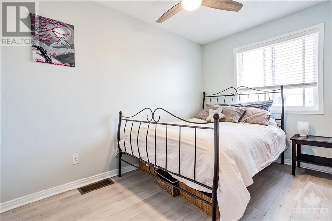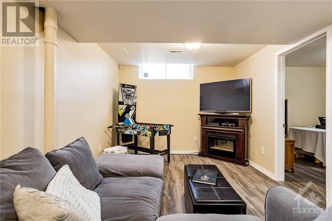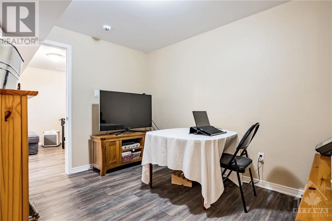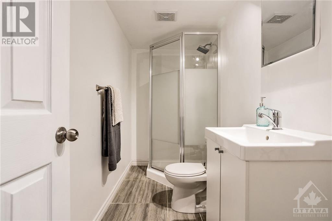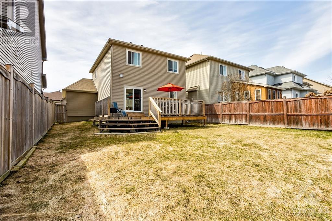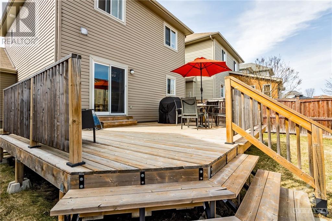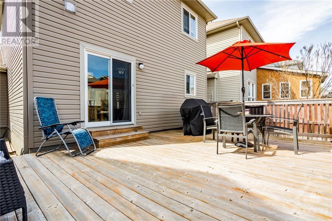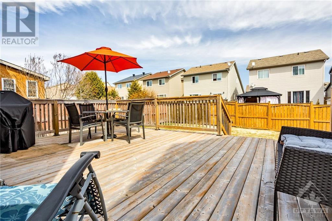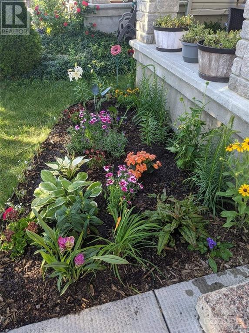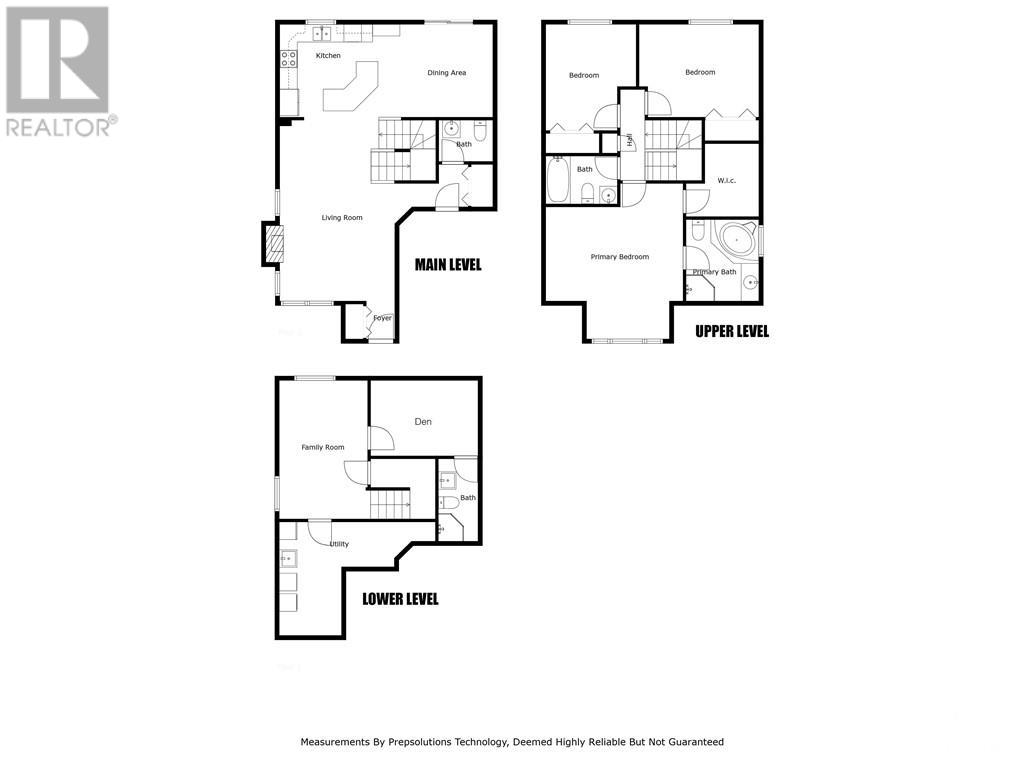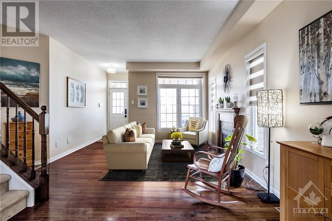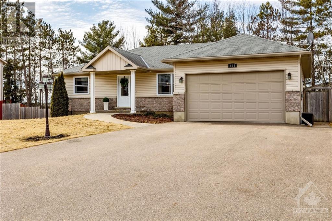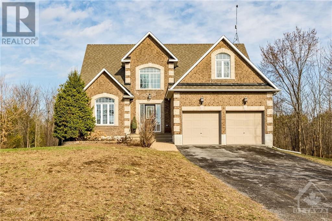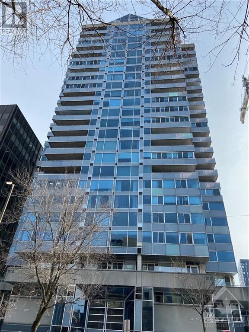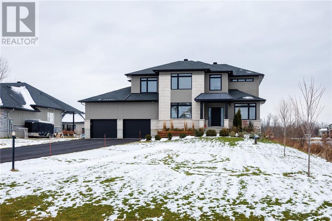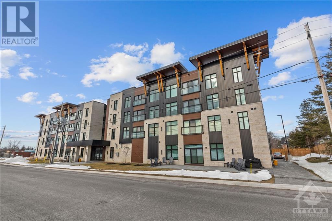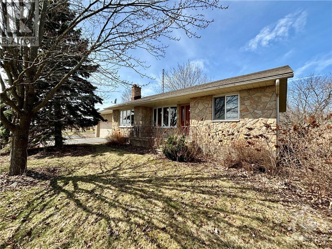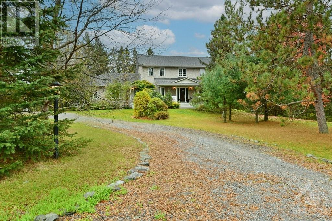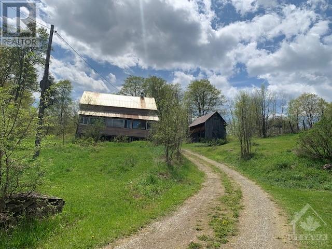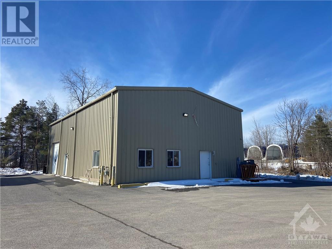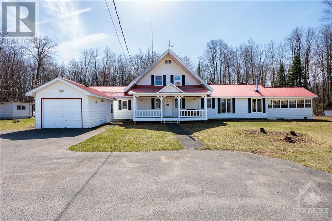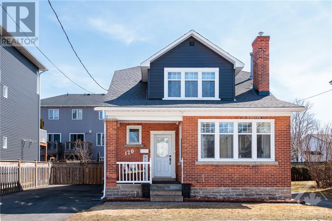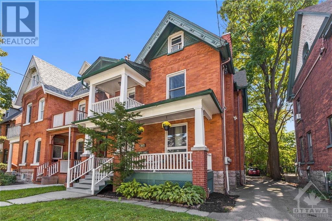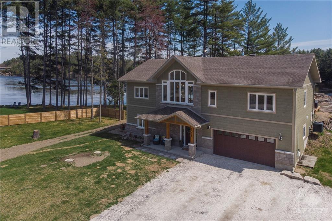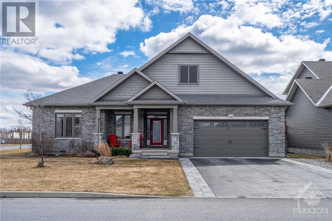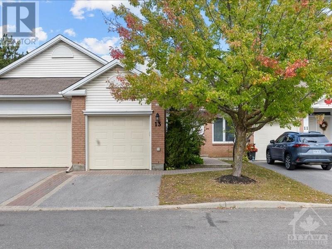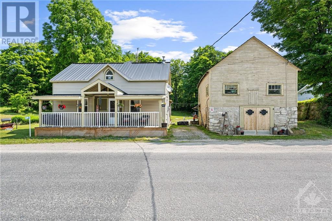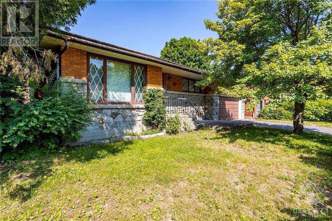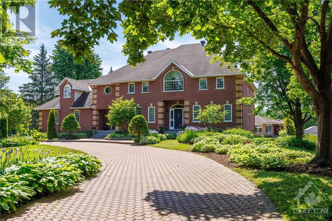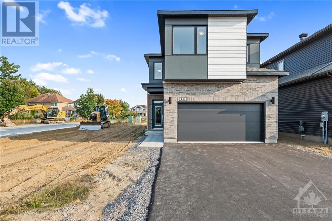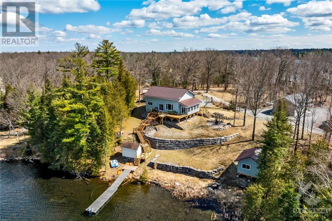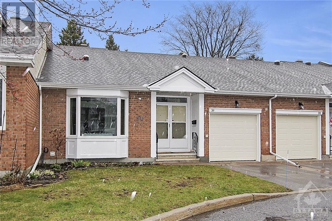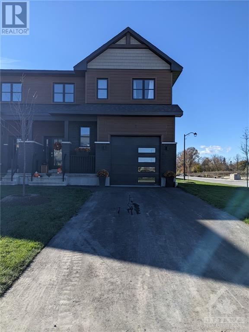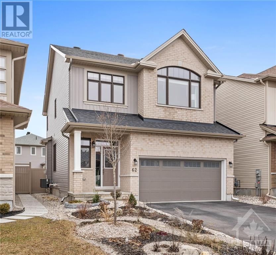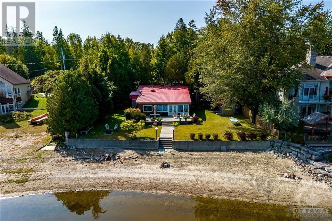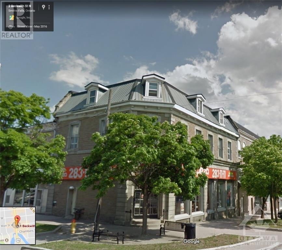104 JADE STREET
Rockland, Ontario K4K0C9
$615,000
ID# 1384099
| Bathroom Total | 4 |
| Bedrooms Total | 3 |
| Half Bathrooms Total | 1 |
| Year Built | 2010 |
| Cooling Type | Central air conditioning |
| Flooring Type | Wall-to-wall carpet, Mixed Flooring, Hardwood, Laminate |
| Heating Type | Forced air |
| Heating Fuel | Natural gas |
| Stories Total | 2 |
| Bedroom | Second level | 11'5" x 7'3" |
| Bedroom | Second level | 13'3" x 9'8" |
| 4pc Ensuite bath | Second level | 9'6" x 7'8" |
| Primary Bedroom | Second level | 17'9" x 15'3" |
| Other | Second level | Measurements not available |
| 3pc Bathroom | Lower level | Measurements not available |
| Family room | Lower level | 15'6" x 9'11" |
| Laundry room | Lower level | Measurements not available |
| Den | Lower level | 12'0" x 8'5" |
| Full bathroom | Lower level | 9'1" x 4'5" |
| Storage | Lower level | 17'5" x 12'8" |
| Dining room | Main level | 13'5" x 9'9" |
| Kitchen | Main level | 9'9" x 9'1" |
| Eating area | Main level | 10'5" x 9'6" |
| Living room | Main level | 20'7" x 9'6" |
| Partial bathroom | Main level | Measurements not available |
YOU MIGHT ALSO LIKE THESE LISTINGS
Previous
Next
Stay Up To Date
Receive the latest listings, real estate news and information on upcoming events.

LAURA HILLARY
Sales Representative
Office: 613-755-2278 Cell: 613-552-0582
