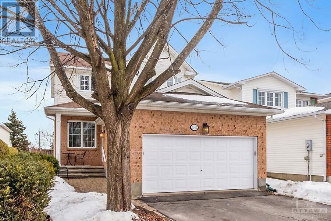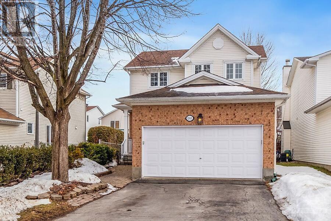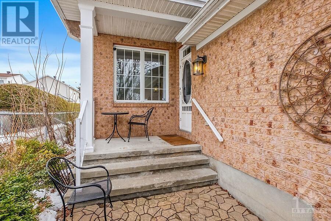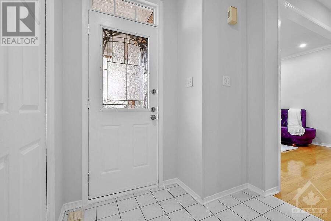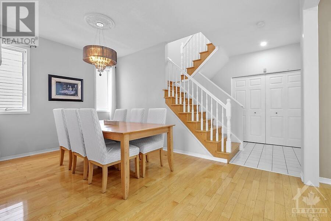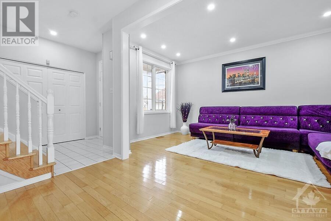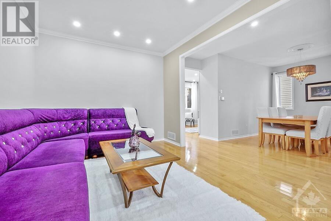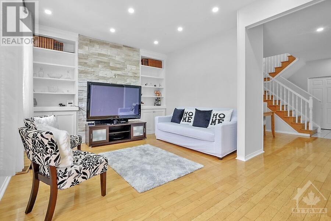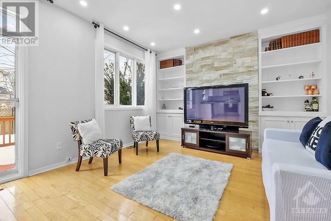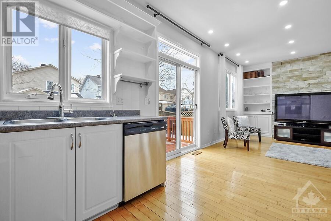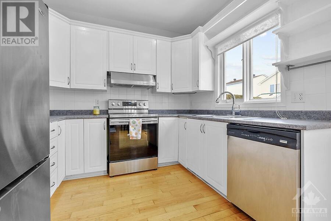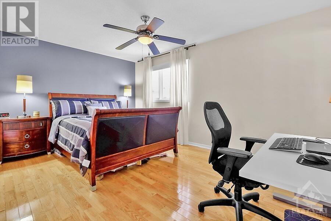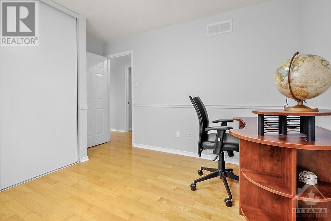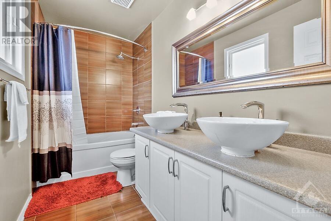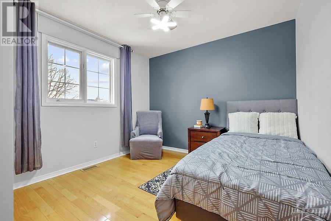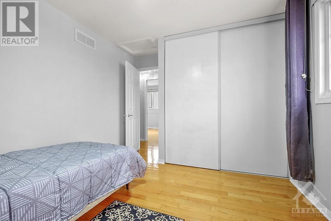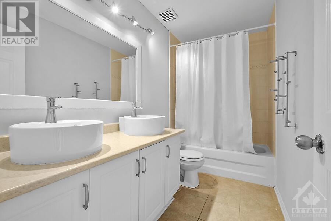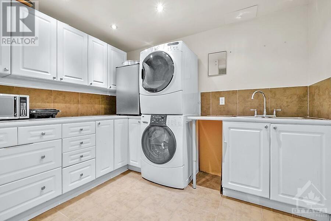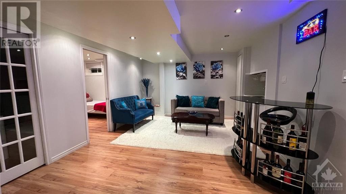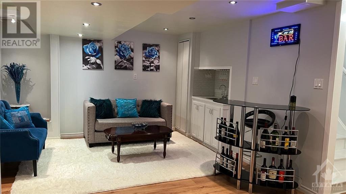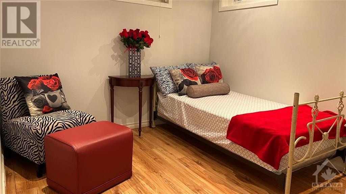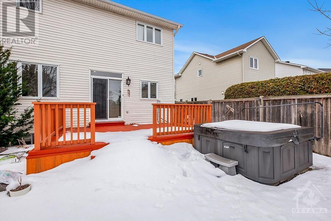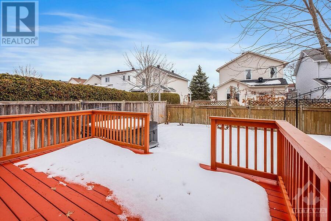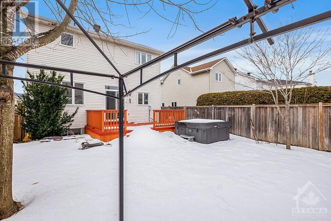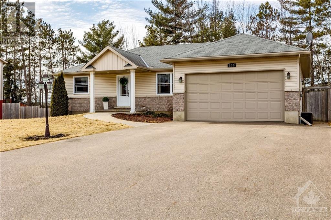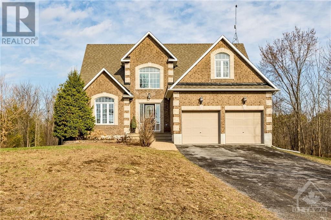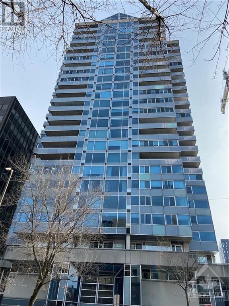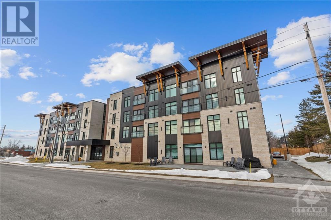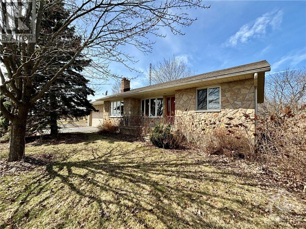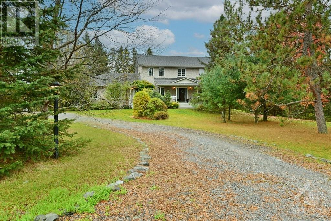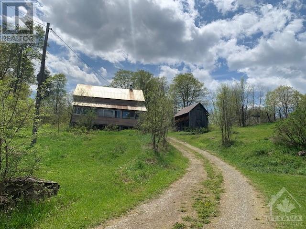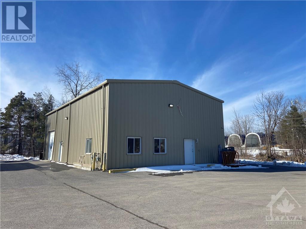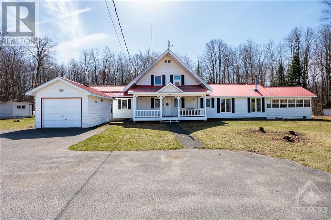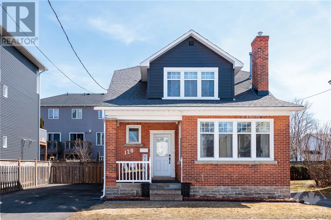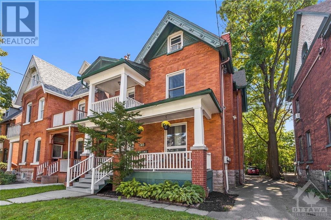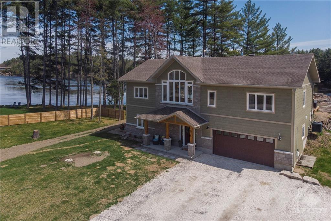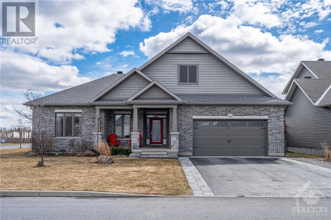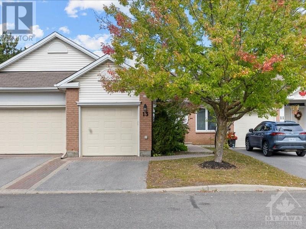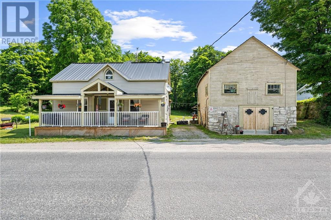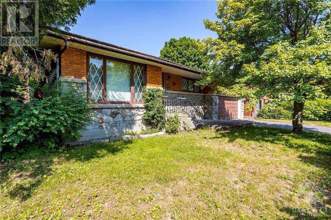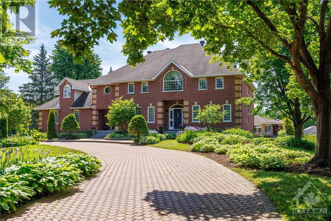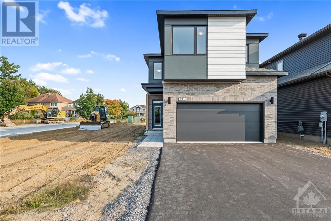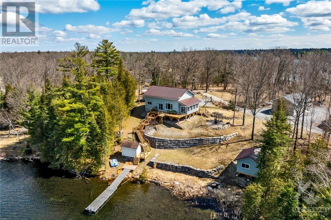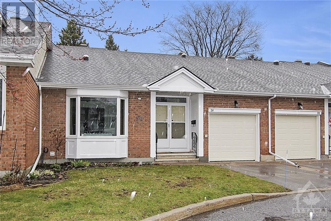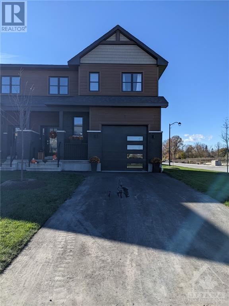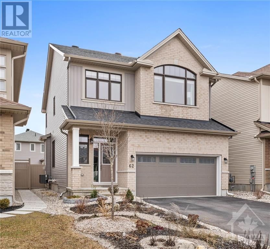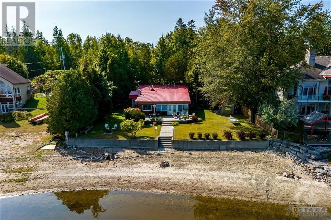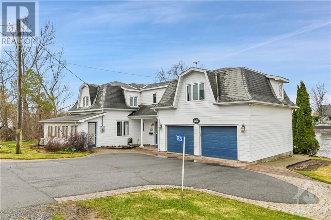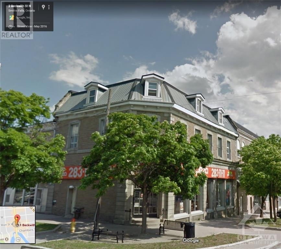1941 ORCHARDVIEW AVENUE
Orleans, Ontario K4A3H2
$669,900
ID# 1388211
| Bathroom Total | 3 |
| Bedrooms Total | 3 |
| Half Bathrooms Total | 1 |
| Year Built | 1997 |
| Cooling Type | Central air conditioning |
| Flooring Type | Hardwood, Tile |
| Heating Type | Forced air |
| Heating Fuel | Natural gas |
| Stories Total | 2 |
| Primary Bedroom | Second level | 15'6" x 10'6" |
| Bedroom | Second level | 10'0" x 10'0" |
| Bedroom | Second level | 10'0" x 9'8" |
| 5pc Bathroom | Second level | Measurements not available |
| 4pc Ensuite bath | Second level | Measurements not available |
| Recreation room | Lower level | 19'2" x 12'5" |
| Laundry room | Lower level | 10'0" x 7'8" |
| Den | Lower level | 12'0" x 10'0" |
| Storage | Lower level | Measurements not available |
| Living room | Main level | 15'0" x 10'6" |
| Dining room | Main level | 11'0" x 9'6" |
| Kitchen | Main level | 10'5" x 9'9" |
| Family room | Main level | 12'10" x 9'6" |
| 2pc Ensuite bath | Main level | Measurements not available |
YOU MIGHT ALSO LIKE THESE LISTINGS
Previous
Next
Stay Up To Date
Receive the latest listings, real estate news and information on upcoming events.

LAURA HILLARY
Sales Representative
Office: 613-755-2278 Cell: 613-552-0582
