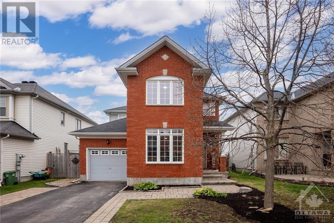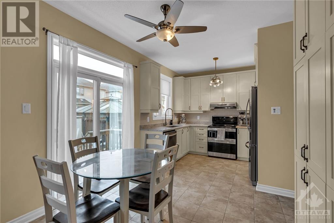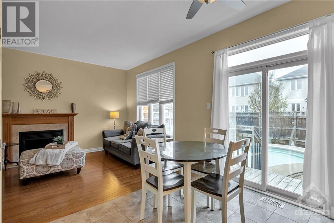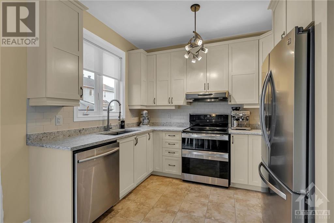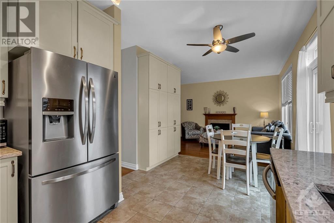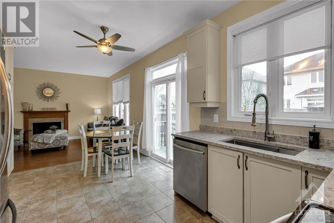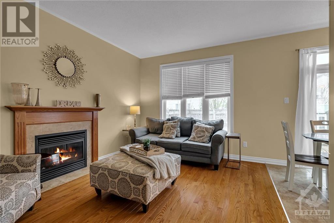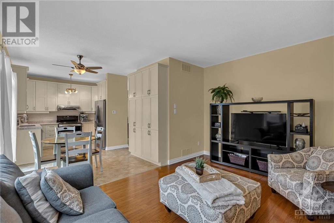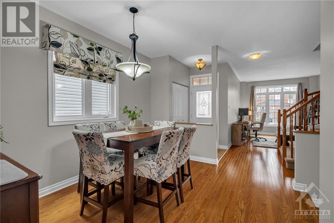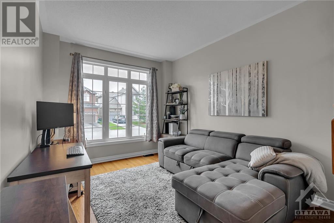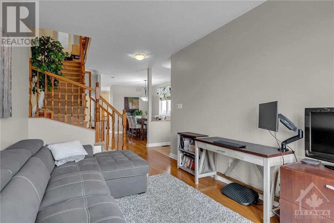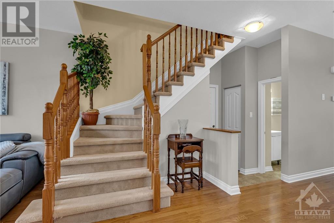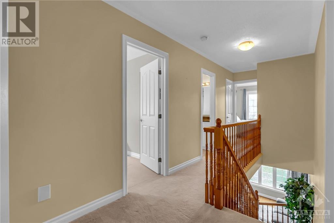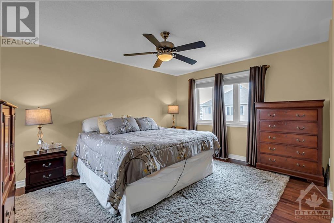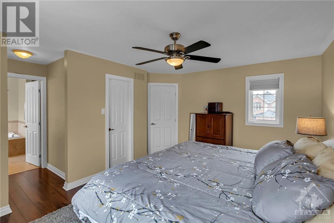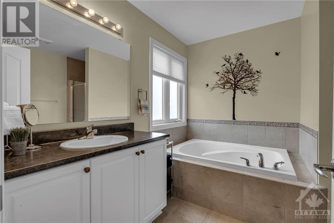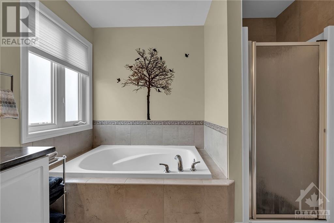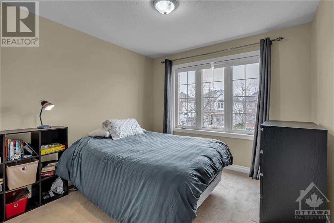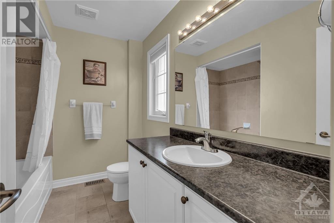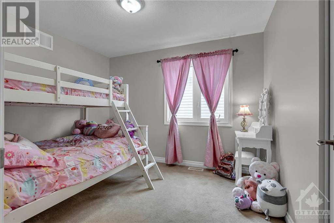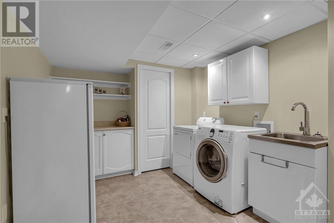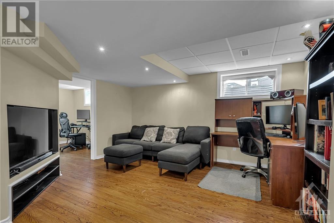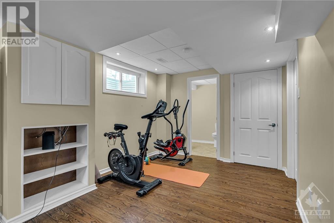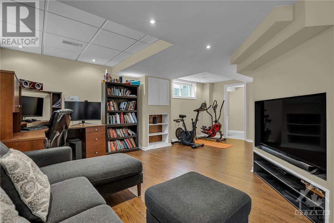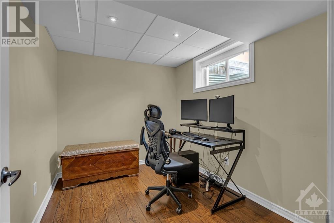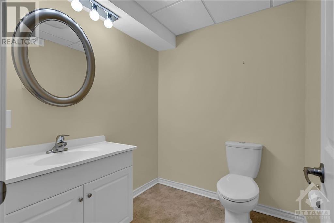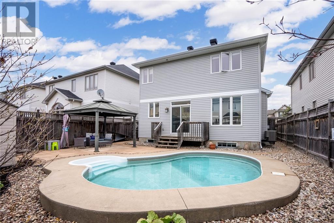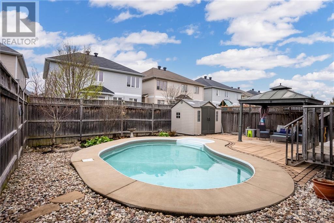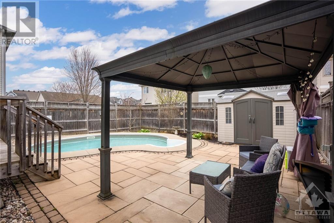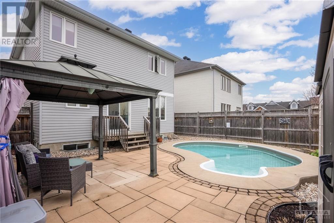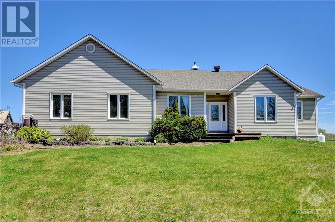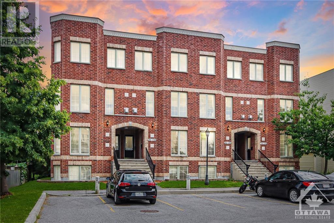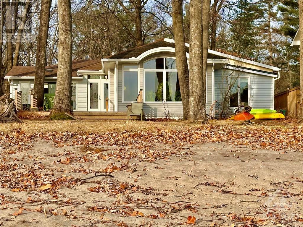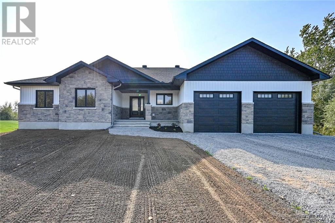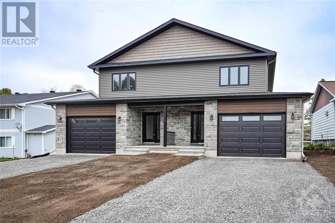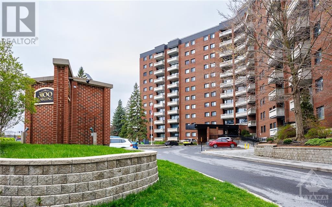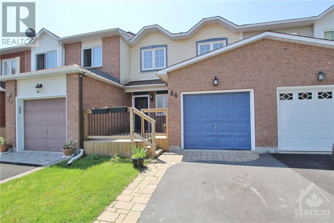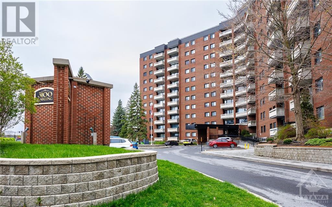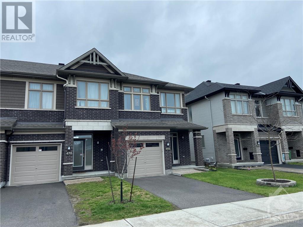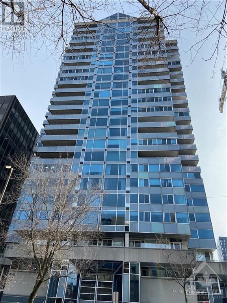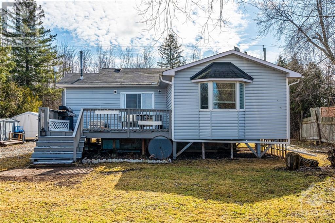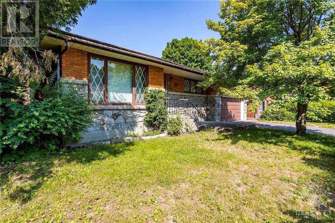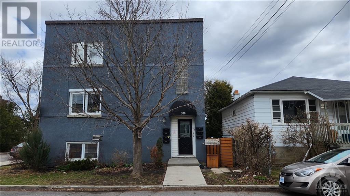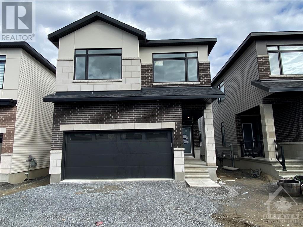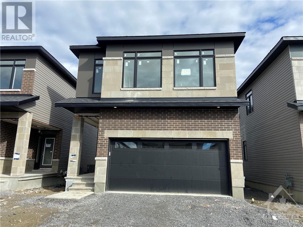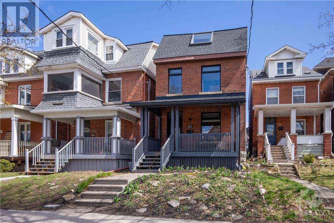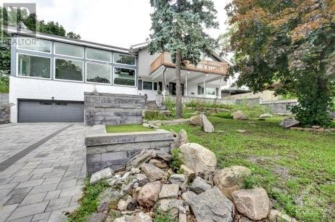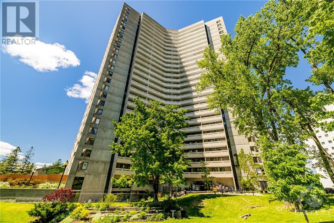237 ALLGROVE WAY
Stittsville, Ontario K2S2G1
$778,800
ID# 1387774
| Bathroom Total | 4 |
| Bedrooms Total | 3 |
| Half Bathrooms Total | 2 |
| Year Built | 2010 |
| Cooling Type | Central air conditioning |
| Flooring Type | Wall-to-wall carpet, Hardwood, Tile |
| Heating Type | Forced air |
| Heating Fuel | Natural gas |
| Stories Total | 2 |
| Primary Bedroom | Second level | 14'10" x 12'0" |
| 4pc Ensuite bath | Second level | Measurements not available |
| Other | Second level | Measurements not available |
| Bedroom | Second level | 11'0" x 9'1" |
| Bedroom | Second level | 10'4" x 10'1" |
| 4pc Bathroom | Second level | Measurements not available |
| Recreation room | Basement | 20'8" x 14'6" |
| Den | Basement | 10'4" x 7'10" |
| 2pc Bathroom | Basement | Measurements not available |
| Laundry room | Basement | 9'5" x 9'4" |
| Living room | Main level | 12'7" x 10'0" |
| Dining room | Main level | 12'5" x 7'8" |
| Kitchen | Main level | 15'5" x 10'0" |
| Family room | Main level | 15'0" x 10'8" |
| 2pc Bathroom | Main level | Measurements not available |
YOU MIGHT ALSO LIKE THESE LISTINGS
Previous
Next
Stay Up To Date
Receive the latest listings, real estate news and information on upcoming events.

LAURA HILLARY
Sales Representative
Office: 613-755-2278 Cell: 613-552-0582
