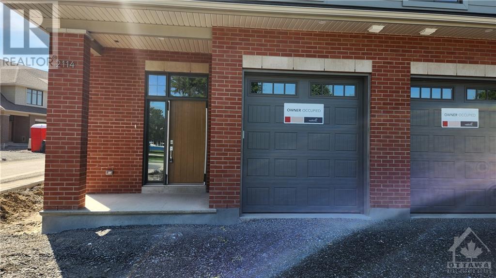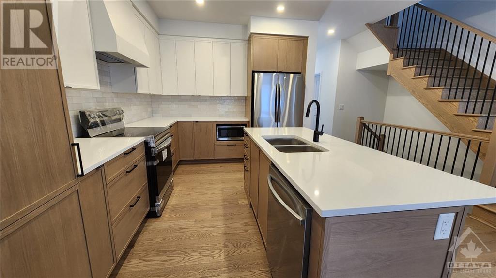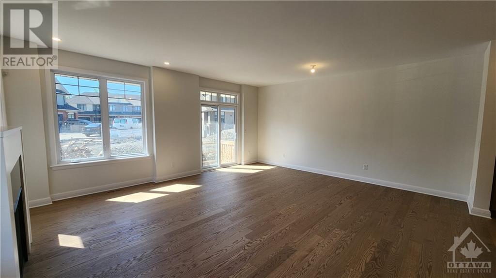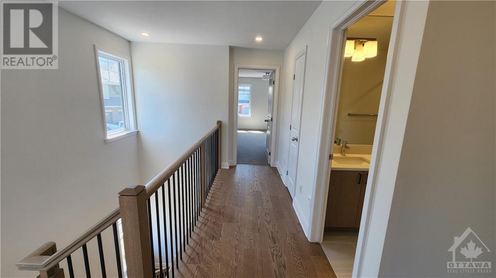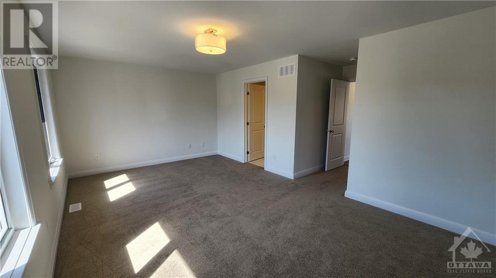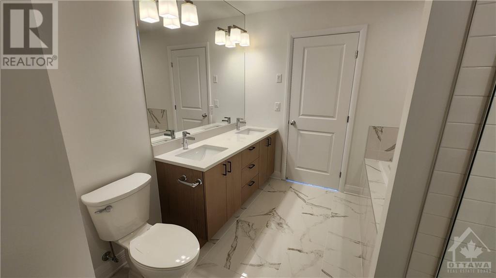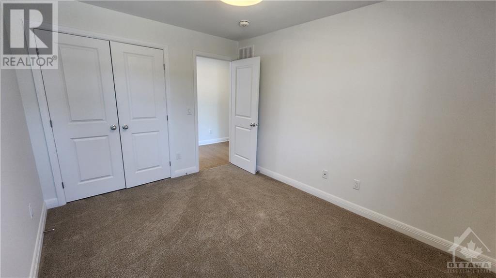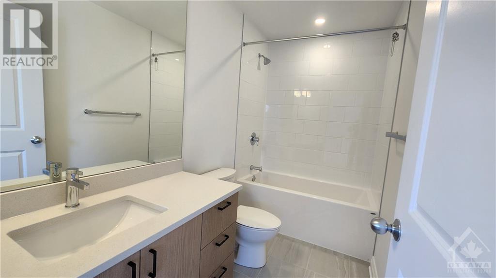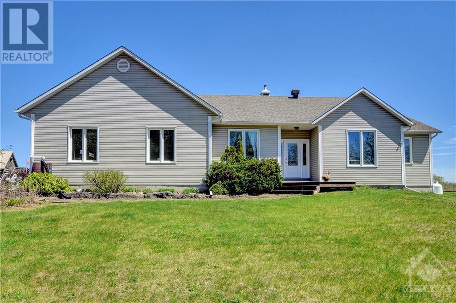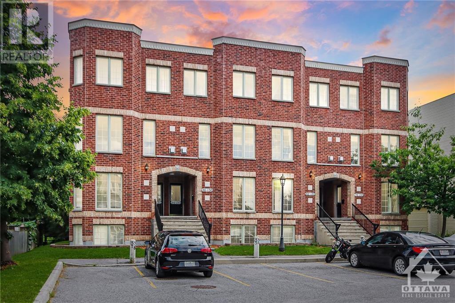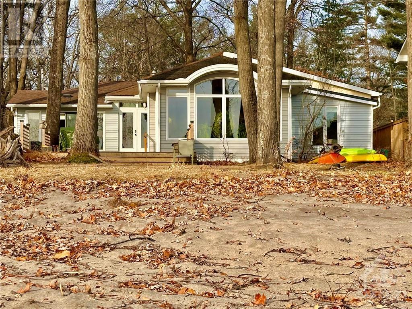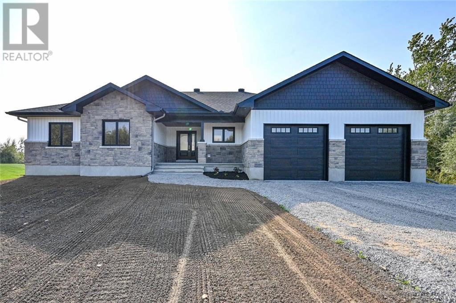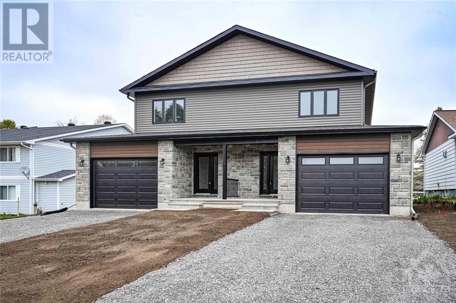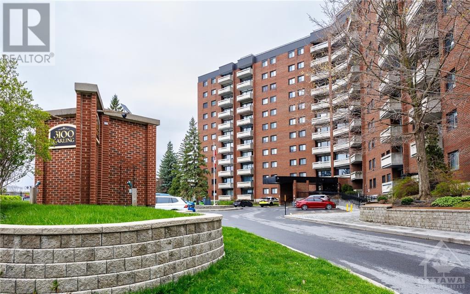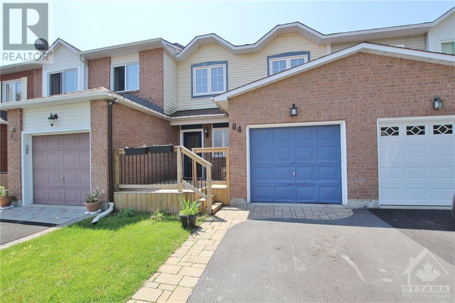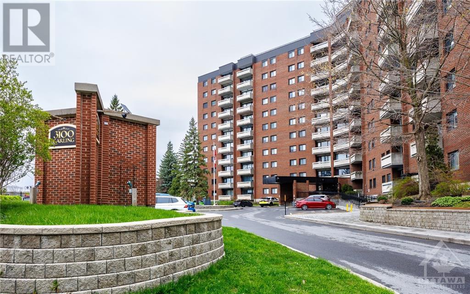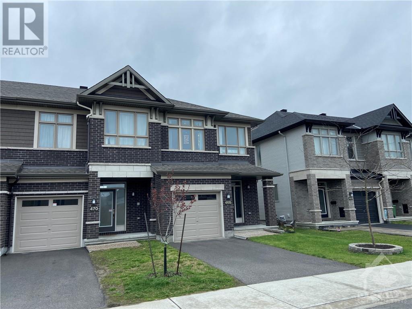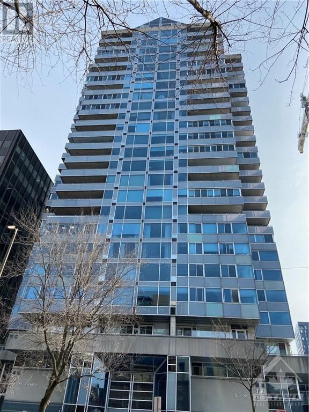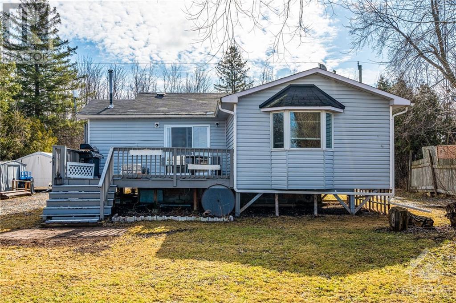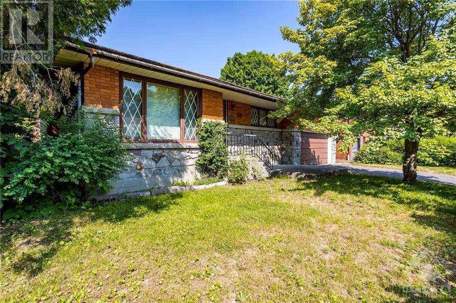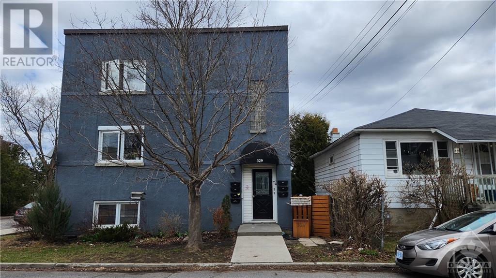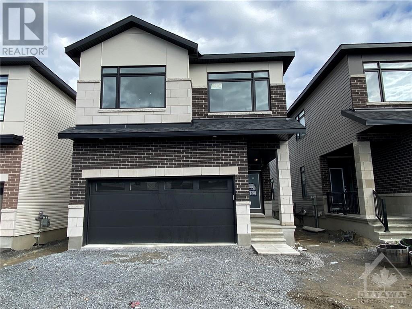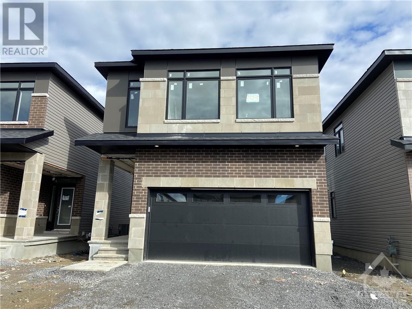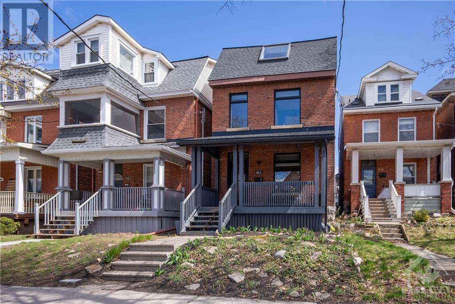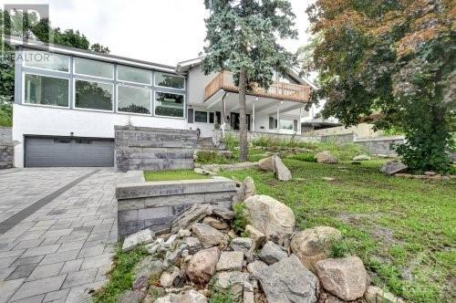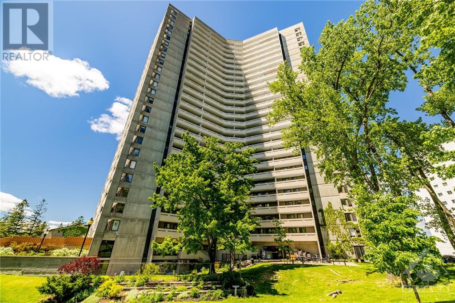2114 BEL-AIR DRIVE
Ottawa, Ontario K2C0W9
$3,600
ID# 1395268
| Bathroom Total | 3 |
| Bedrooms Total | 3 |
| Half Bathrooms Total | 1 |
| Year Built | 2024 |
| Cooling Type | Heat Pump |
| Flooring Type | Wall-to-wall carpet, Hardwood, Tile |
| Heating Type | Forced air |
| Heating Fuel | Natural gas |
| Stories Total | 2 |
| Bedroom | Second level | 9'7" x 12'0" |
| Bedroom | Second level | 9'2" x 15'1" |
| Primary Bedroom | Second level | 19'2" x 11'7" |
| 6pc Ensuite bath | Second level | 9'2" x 8'2" |
| Other | Second level | 5'7" x 5'11" |
| Laundry room | Second level | 5'5" x 3'2" |
| 4pc Bathroom | Second level | 9'2" x 4'10" |
| Family room | Basement | 18'5" x 17'4" |
| Living room/Fireplace | Main level | 19'2" x 17'9" |
| Kitchen | Main level | 10'7" x 13'1" |
| Foyer | Main level | 8'7" x 6'2" |
| Partial bathroom | Main level | 5'2" x 4'9" |
YOU MIGHT ALSO LIKE THESE LISTINGS
Previous
Next
Stay Up To Date
Receive the latest listings, real estate news and information on upcoming events.

LAURA HILLARY
Sales Representative
Office: 613-755-2278 Cell: 613-552-0582


