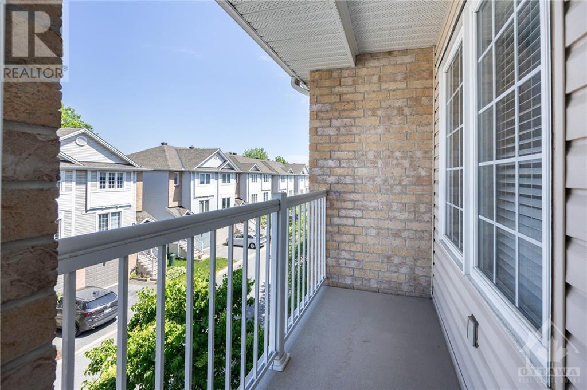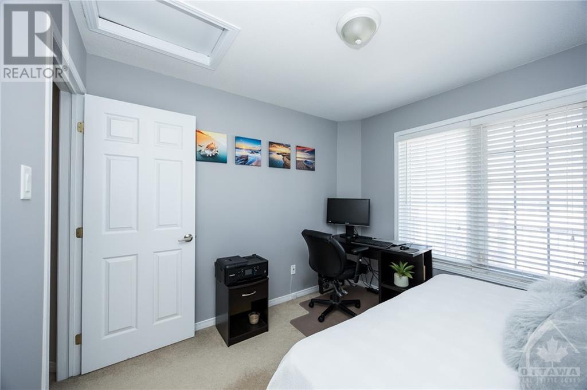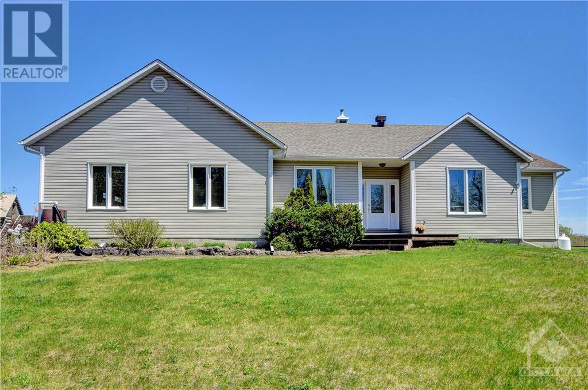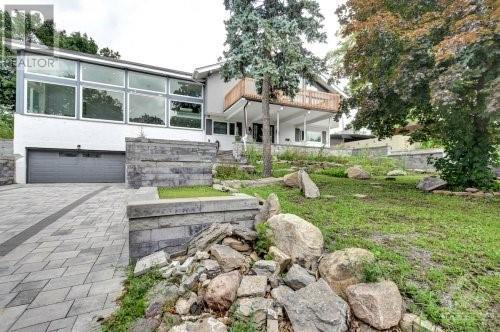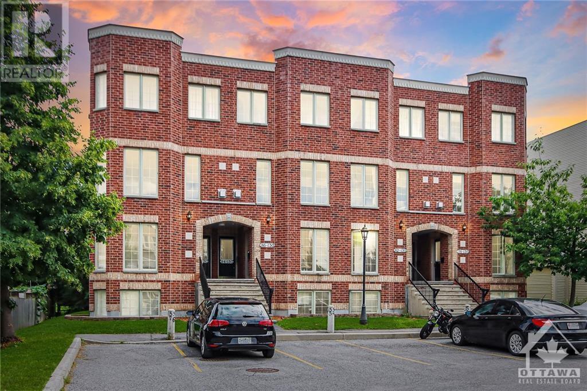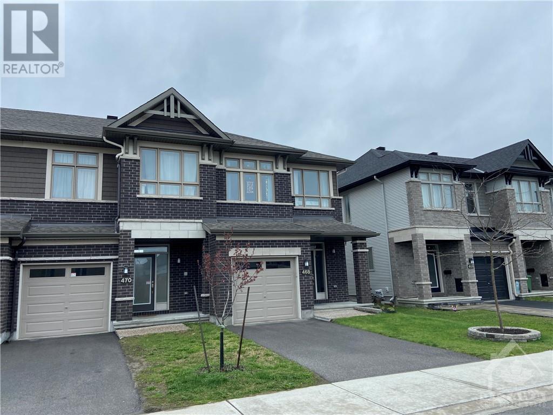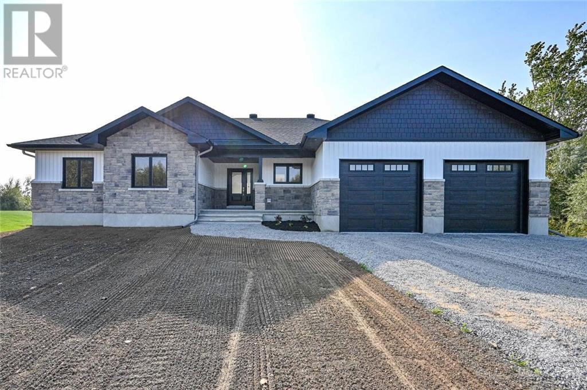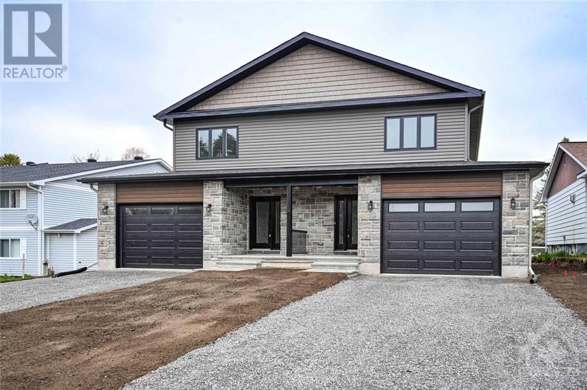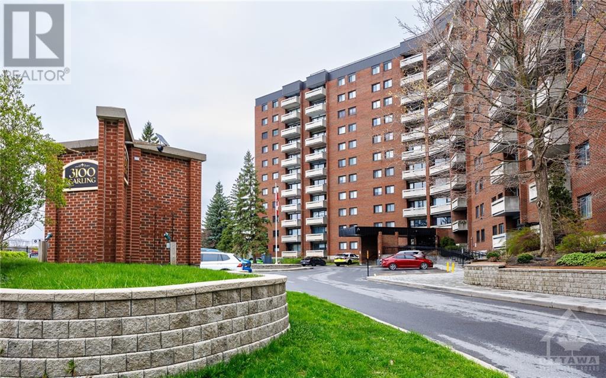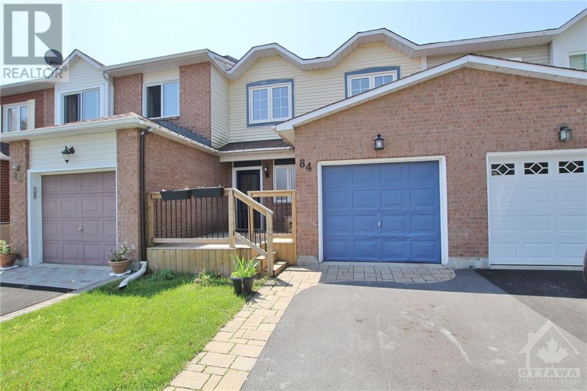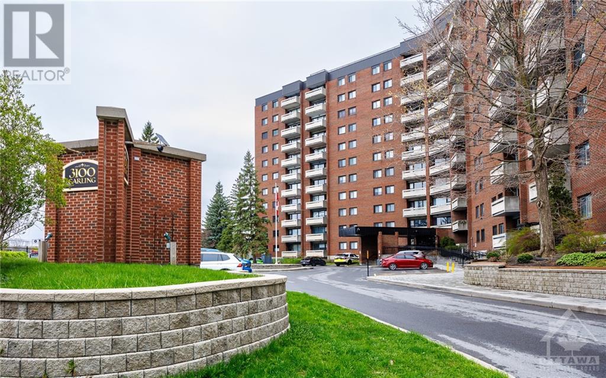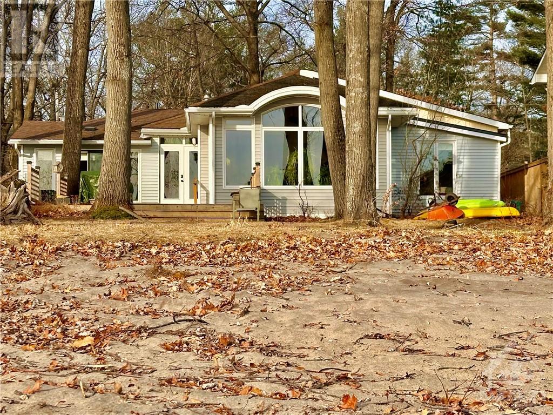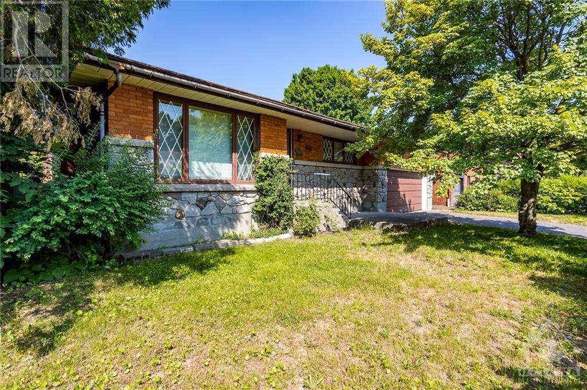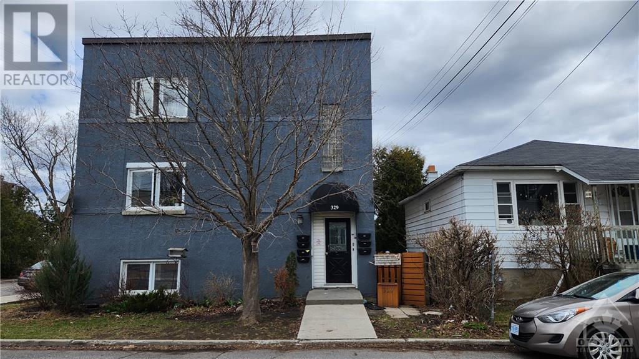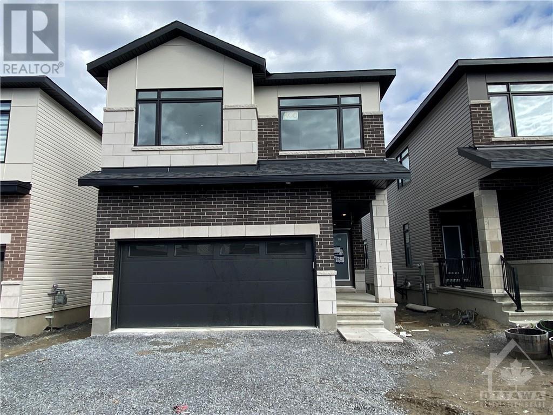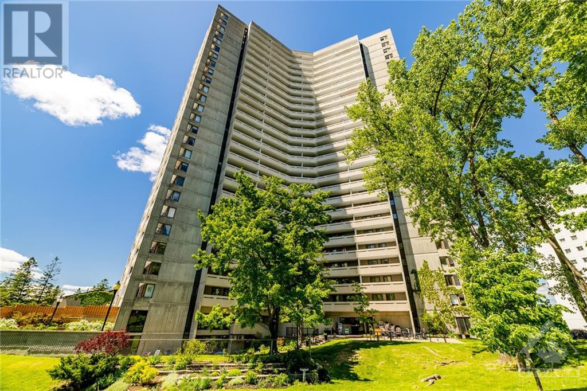130 FORDHAM PRIVATE
Ottawa, Ontario K2C4G5
$539,700
ID# 1396313
| Bathroom Total | 2 |
| Bedrooms Total | 2 |
| Half Bathrooms Total | 1 |
| Year Built | 2006 |
| Cooling Type | Central air conditioning |
| Flooring Type | Laminate, Tile |
| Heating Type | Forced air |
| Heating Fuel | Natural gas |
| Stories Total | 3 |
| Dining room | Second level | 12'3" x 8'10" |
| Living room | Second level | 17'10" x 10'9" |
| Kitchen | Second level | 9'10" x 9'7" |
| 4pc Bathroom | Third level | Measurements not available |
| Primary Bedroom | Third level | 18'1" x 10'9" |
| Bedroom | Third level | 9'8" x 9'1" |
| Utility room | Basement | Measurements not available |
| Laundry room | Basement | Measurements not available |
| 2pc Bathroom | Main level | Measurements not available |
| Den | Main level | 10'6" x 7'5" |
| Foyer | Main level | Measurements not available |
YOU MIGHT ALSO LIKE THESE LISTINGS
Previous
Next
Stay Up To Date
Receive the latest listings, real estate news and information on upcoming events.

LAURA HILLARY
Sales Representative
Office: 613-755-2278 Cell: 613-552-0582




















