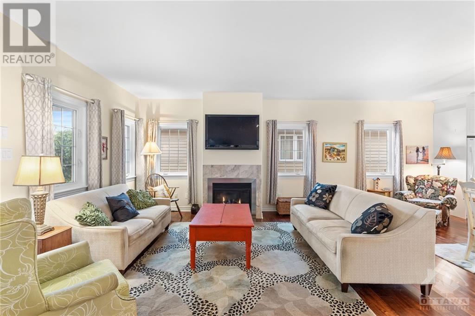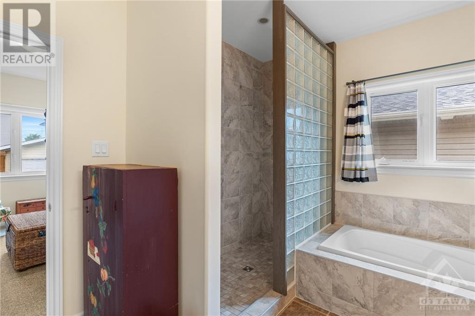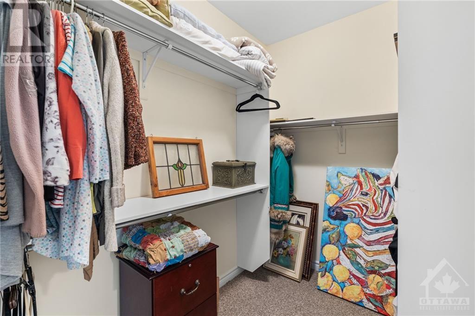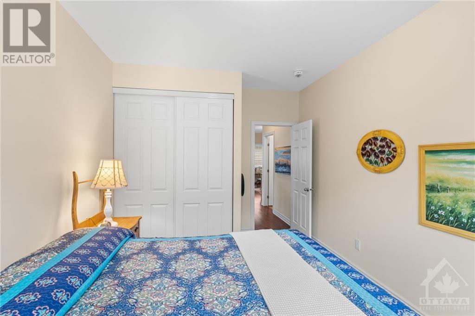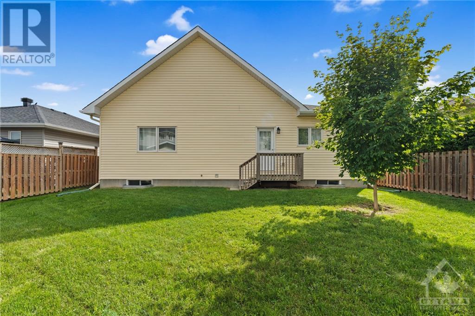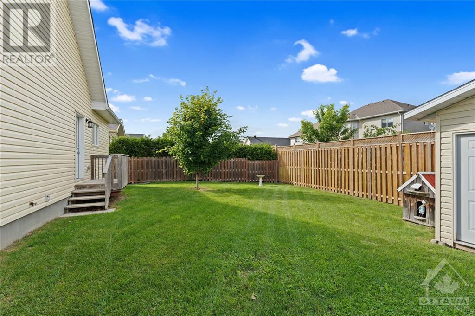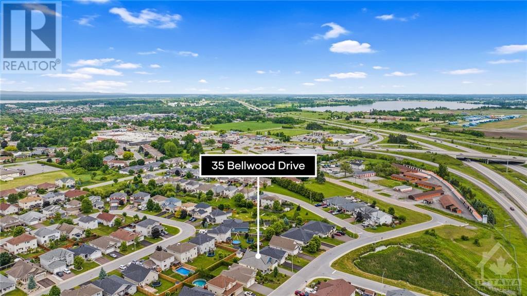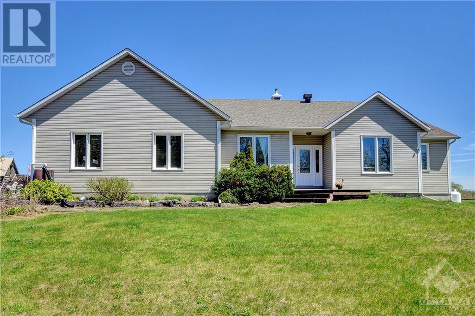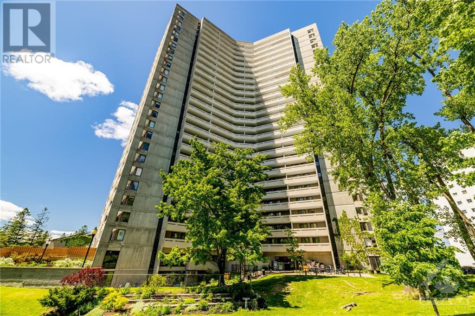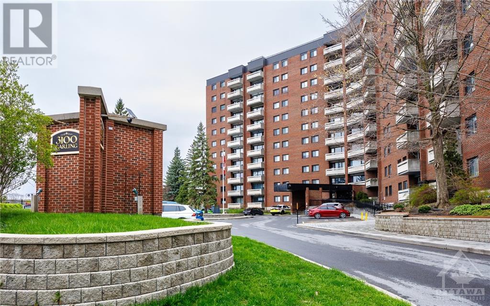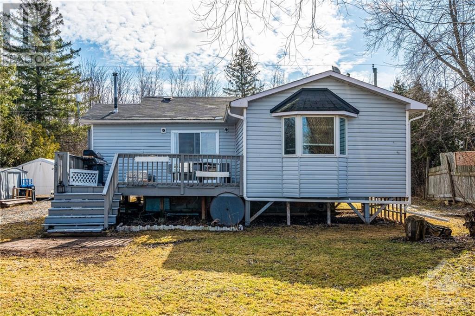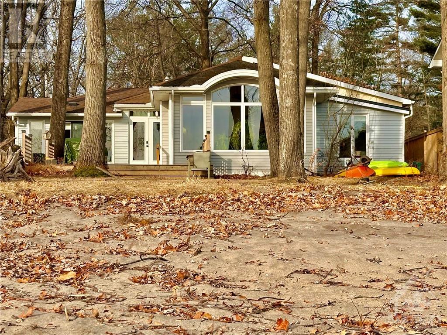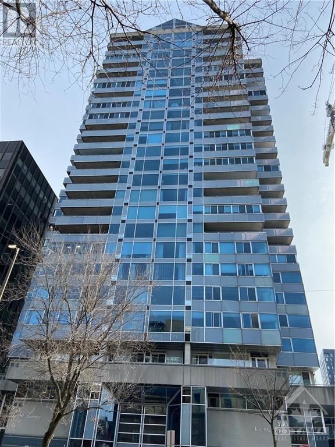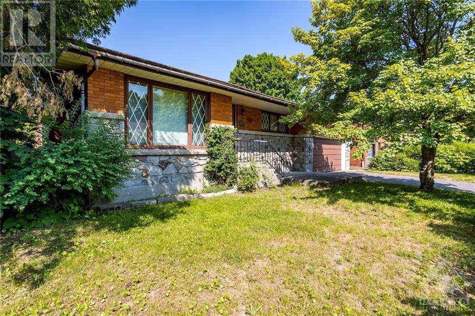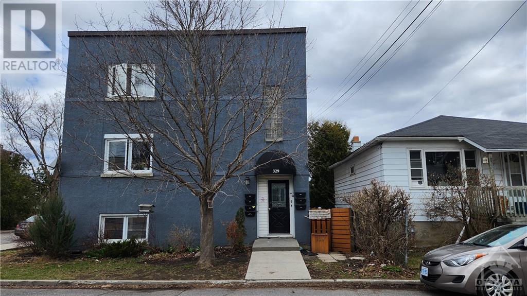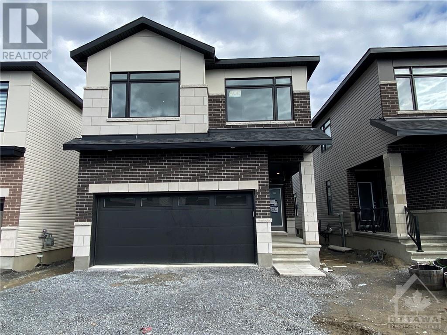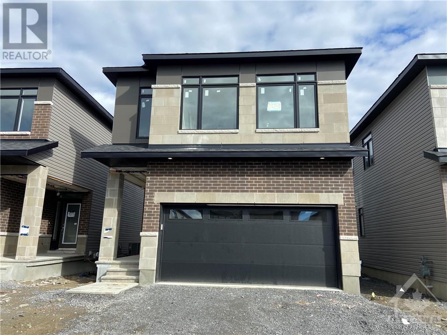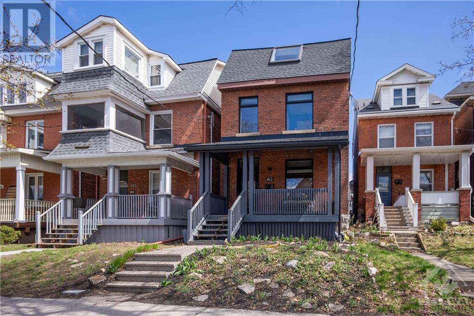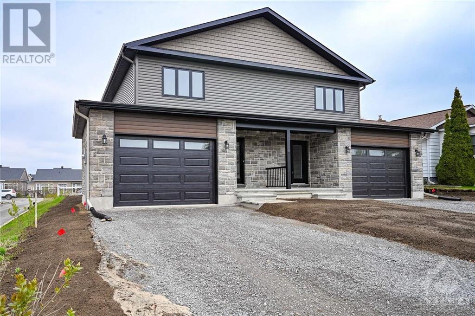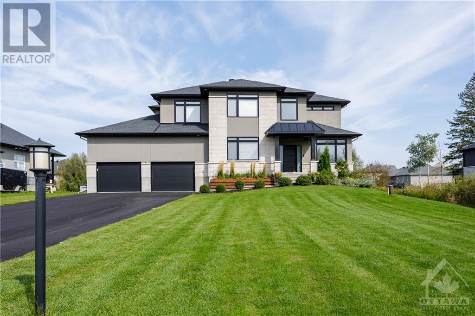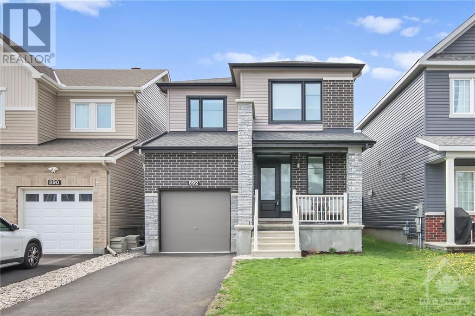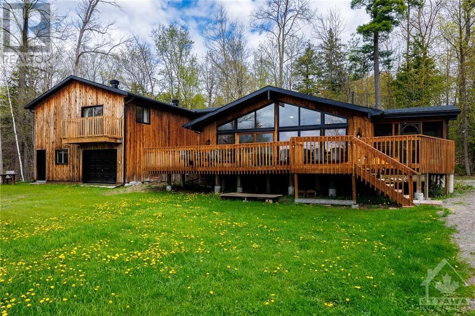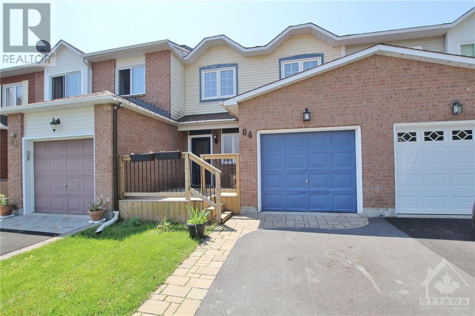35 BELLWOOD DRIVE
Arnprior, Ontario K7S0H3
$685,000
ID# 1394062
| Bathroom Total | 2 |
| Bedrooms Total | 2 |
| Half Bathrooms Total | 0 |
| Year Built | 2016 |
| Cooling Type | Central air conditioning |
| Flooring Type | Wall-to-wall carpet, Hardwood, Vinyl |
| Heating Type | Forced air |
| Heating Fuel | Natural gas |
| Stories Total | 1 |
| Other | Basement | 38'3" x 44'9" |
| Porch | Main level | 25'2" x 15'0" |
| Foyer | Main level | 14'0" x 8'6" |
| Living room | Main level | 20'2" x 15'2" |
| Dining room | Main level | 17'4" x 9'11" |
| Kitchen | Main level | 17'3" x 12'3" |
| Pantry | Main level | 3'6" x 4'1" |
| Primary Bedroom | Main level | 16'0" x 12'3" |
| 4pc Ensuite bath | Main level | 11'8" x 9'5" |
| Other | Main level | 5'11" x 9'1" |
| Bedroom | Main level | 14'10" x 10'1" |
| 3pc Bathroom | Main level | 10'4" x 5'0" |
YOU MIGHT ALSO LIKE THESE LISTINGS
Previous
Next
Stay Up To Date
Receive the latest listings, real estate news and information on upcoming events.

LAURA HILLARY
Sales Representative
Office: 613-755-2278 Cell: 613-552-0582





