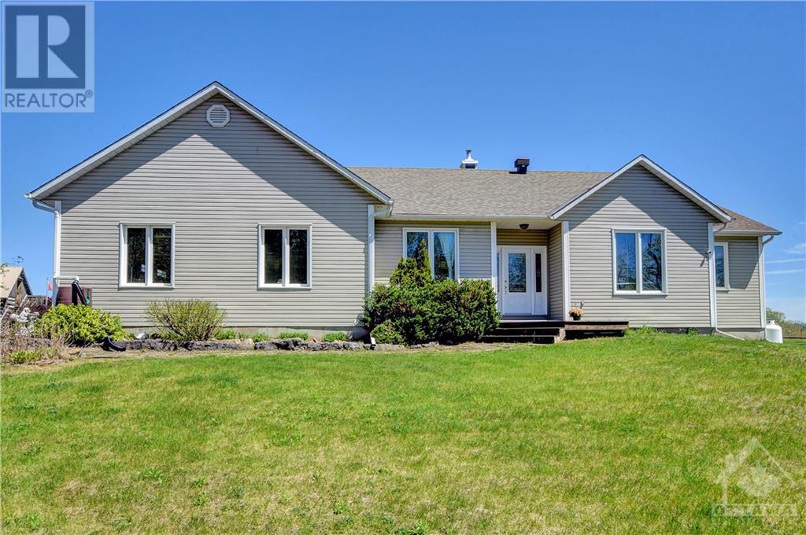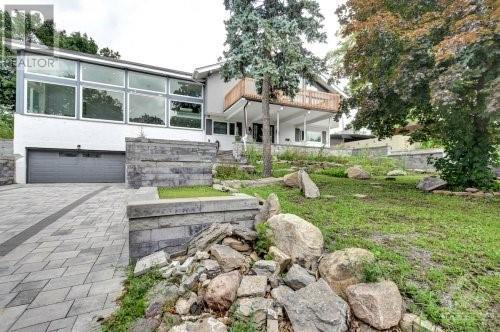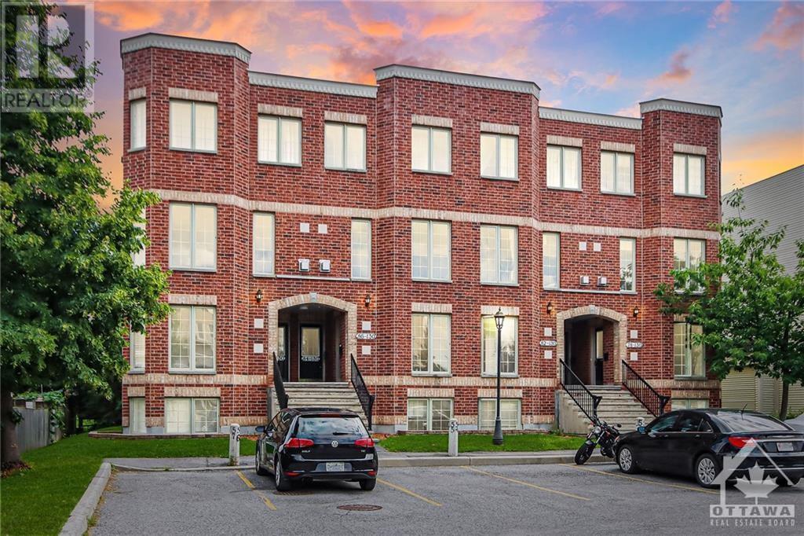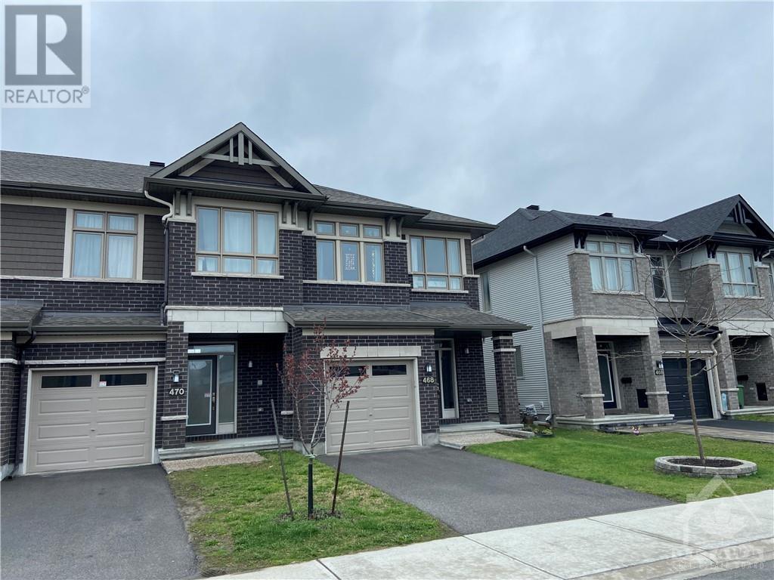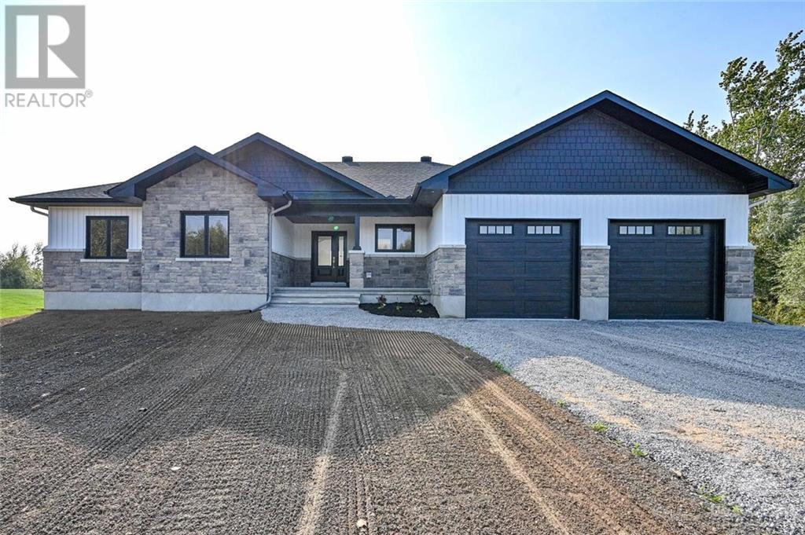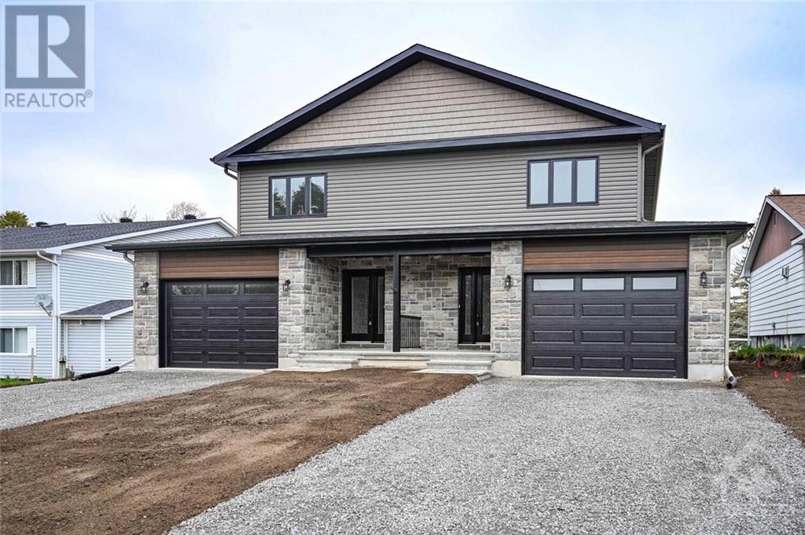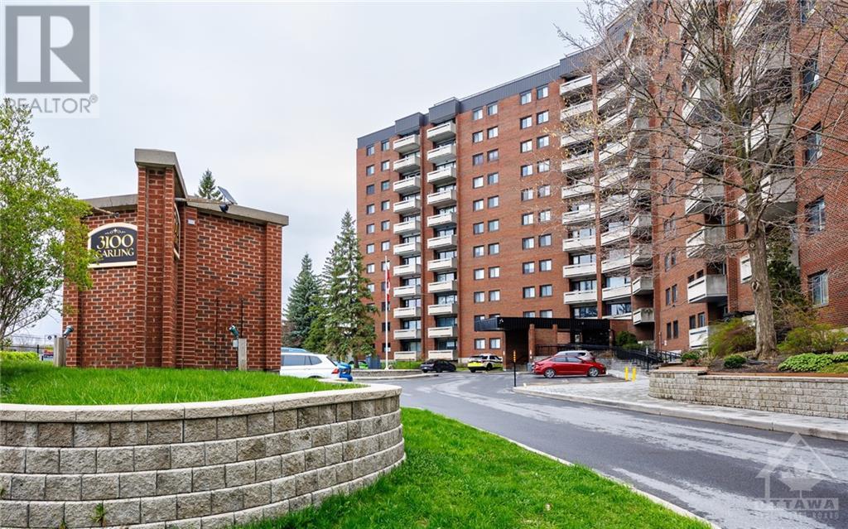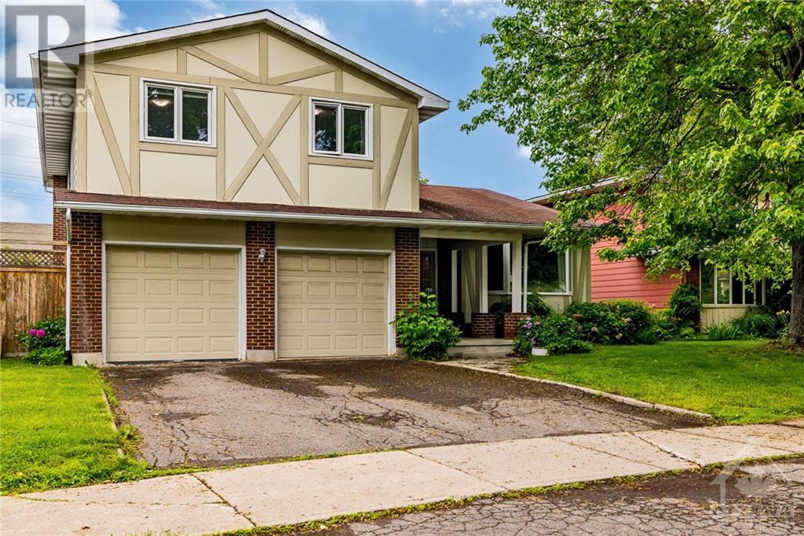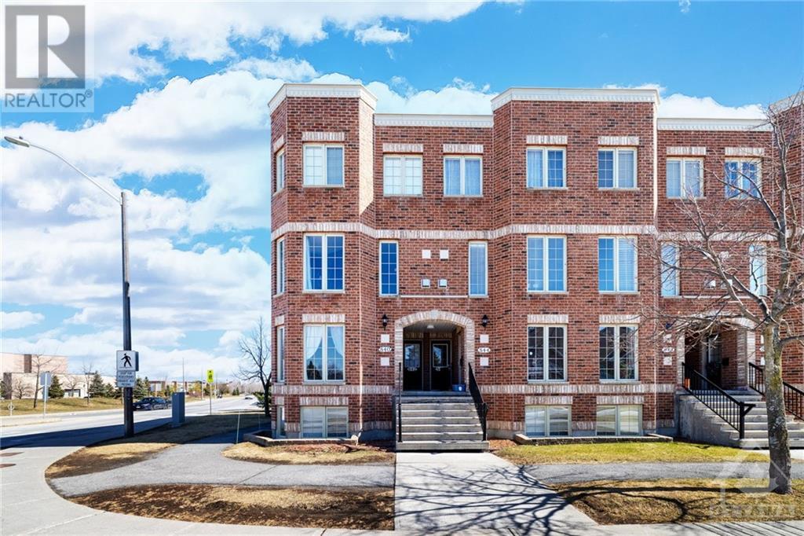6 HENDRIE COURT
Kanata, Ontario K2L4A4
$519,800
ID# 1393008
| Bathroom Total | 2 |
| Bedrooms Total | 3 |
| Half Bathrooms Total | 1 |
| Year Built | 1989 |
| Cooling Type | Central air conditioning |
| Flooring Type | Wall-to-wall carpet, Hardwood, Tile |
| Heating Type | Forced air |
| Heating Fuel | Natural gas |
| Stories Total | 2 |
| Primary Bedroom | Second level | 13'3" x 12'8" |
| 1pc Ensuite bath | Second level | Measurements not available |
| Other | Second level | Measurements not available |
| Bedroom | Second level | 11'7" x 9'3" |
| Bedroom | Second level | 14'6" x 9'9" |
| Full bathroom | Second level | Measurements not available |
| Living room | Main level | 16'2" x 10'2" |
| Dining room | Main level | 12'0" x 8'10" |
| Kitchen | Main level | 9'7" x 8'2" |
| Eating area | Main level | 8'2" x 7'10" |
| Partial bathroom | Main level | 4'10" x 4'2" |
YOU MIGHT ALSO LIKE THESE LISTINGS
Previous
Next
Stay Up To Date
Receive the latest listings, real estate news and information on upcoming events.

LAURA HILLARY
Sales Representative
Office: 613-755-2278 Cell: 613-552-0582




























