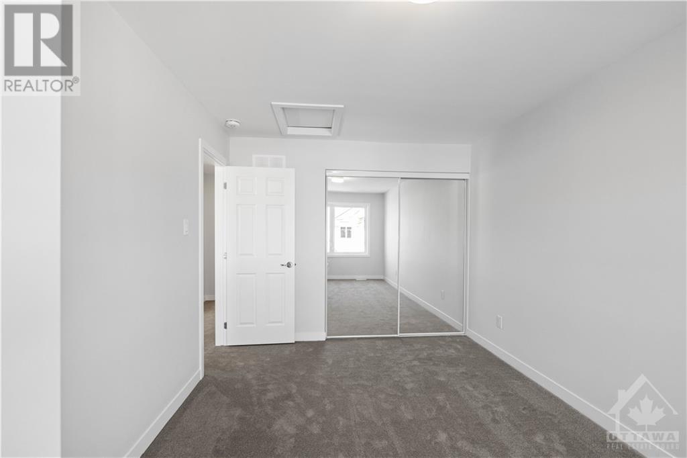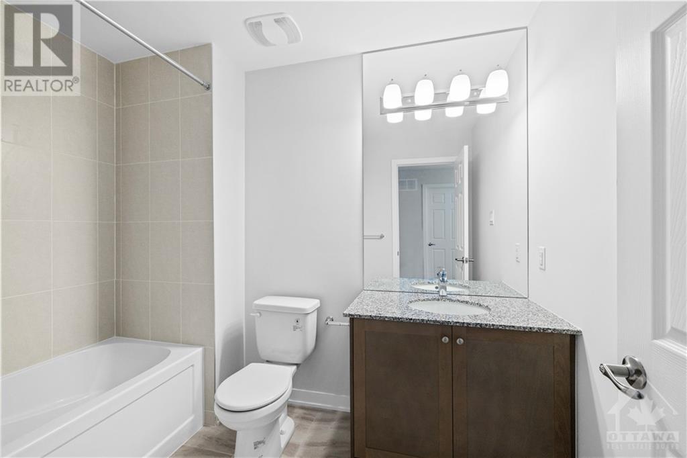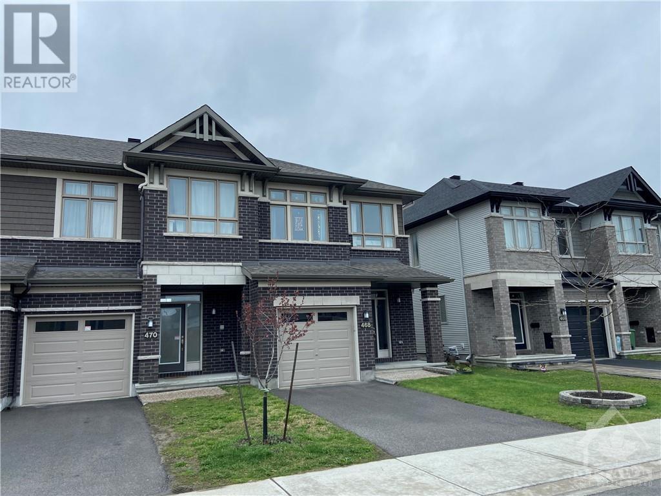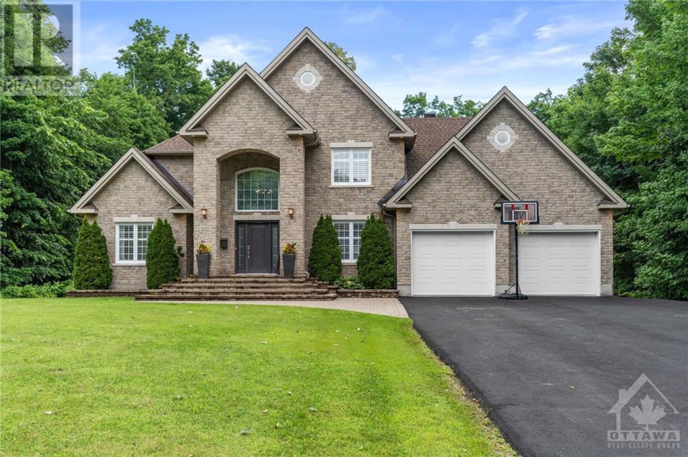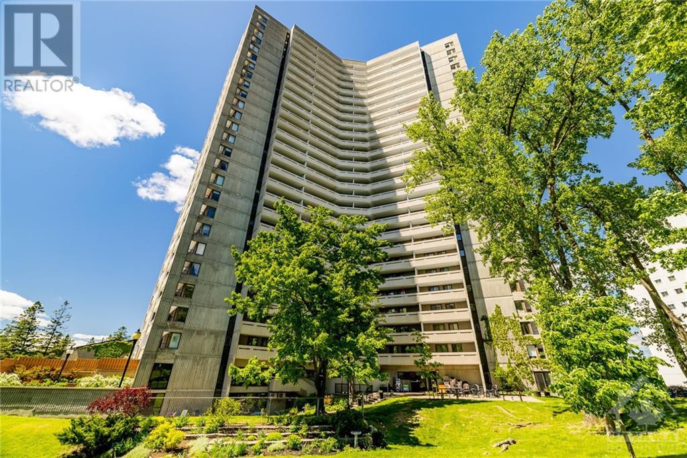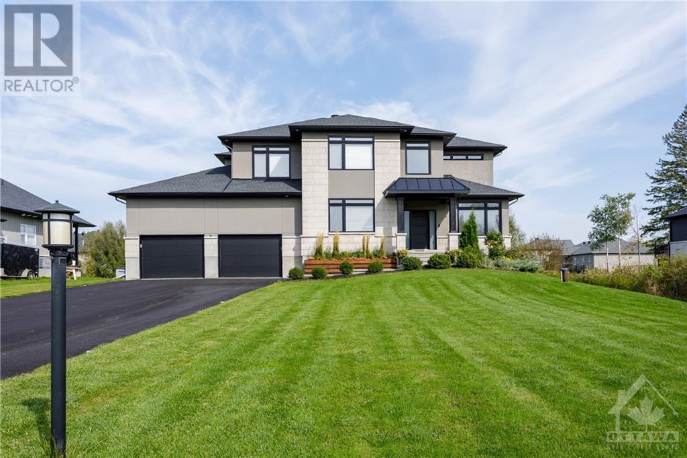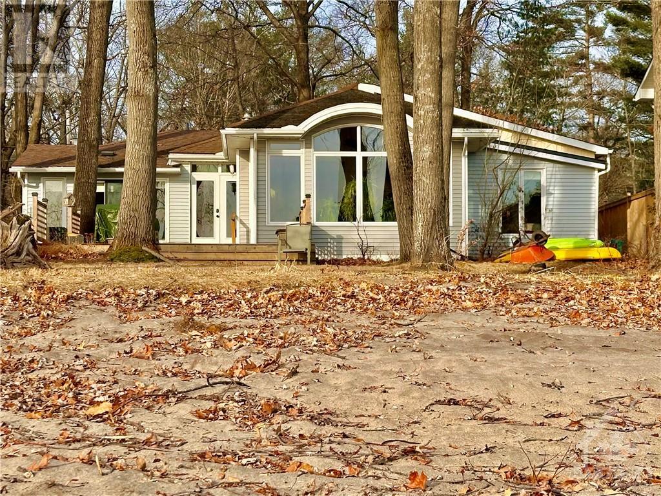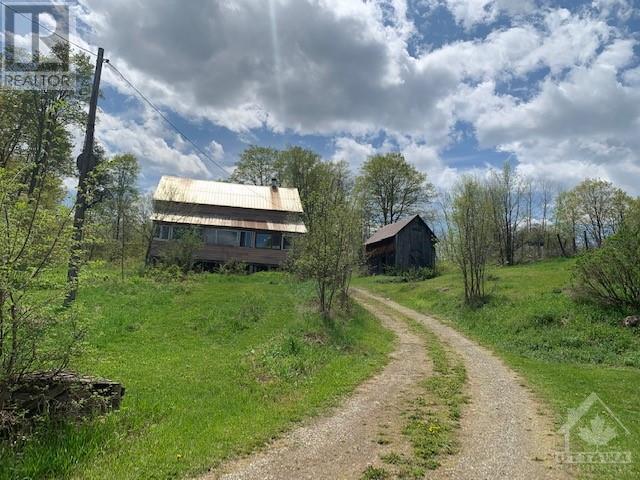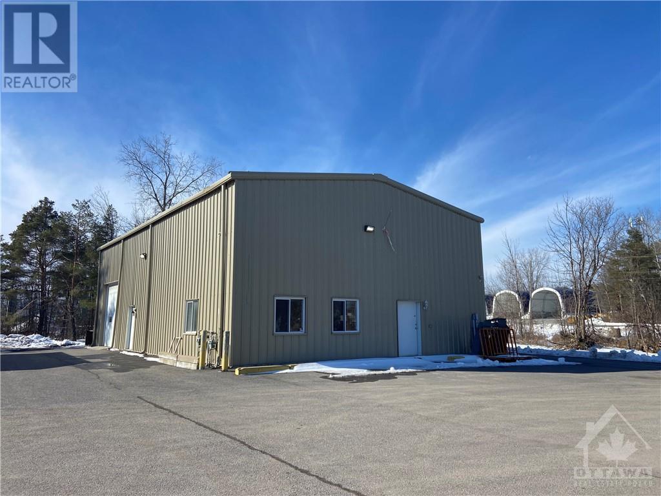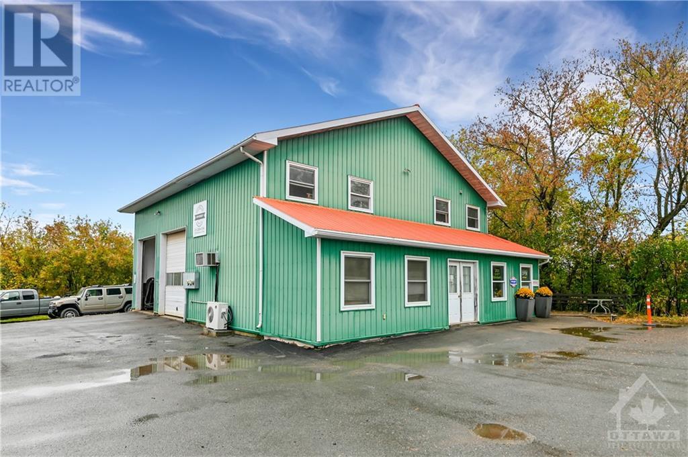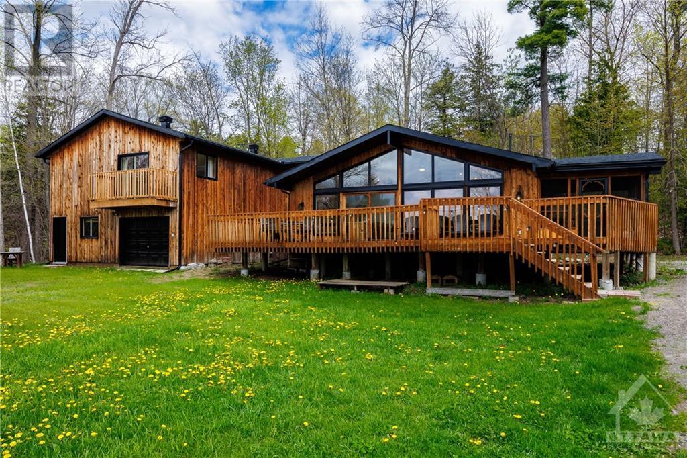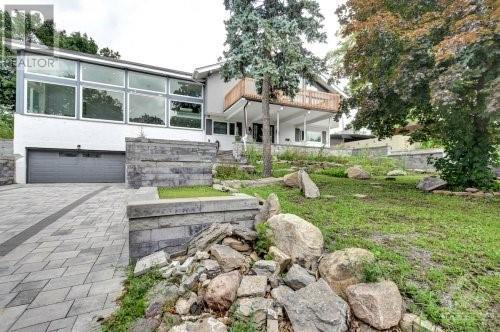273 BILLRIAN CRESCENT
Ottawa, Ontario K2H6X2
$699,900
ID# 1404211
| Bathroom Total | 4 |
| Bedrooms Total | 4 |
| Half Bathrooms Total | 1 |
| Year Built | 2023 |
| Cooling Type | Central air conditioning |
| Flooring Type | Wall-to-wall carpet, Hardwood, Ceramic |
| Heating Type | Forced air |
| Heating Fuel | Natural gas |
| Stories Total | 2 |
| Primary Bedroom | Second level | 14'9" x 13'9" |
| Bedroom | Second level | 9'8" x 16'4" |
| Bedroom | Second level | 10'10" x 12'9" |
| 4pc Bathroom | Second level | Measurements not available |
| 4pc Ensuite bath | Second level | Measurements not available |
| Laundry room | Second level | Measurements not available |
| 4pc Bathroom | Basement | Measurements not available |
| 2pc Bathroom | Main level | Measurements not available |
| Kitchen | Main level | 8'6" x 12'0" |
| Living room | Main level | 11'10" x 14'3" |
| Dining room | Main level | 10'10" x 10'3" |
| Eating area | Main level | 8'6" x 10'3" |
YOU MIGHT ALSO LIKE THESE LISTINGS
Previous
Next
Stay Up To Date
Receive the latest listings, real estate news and information on upcoming events.

LAURA HILLARY
Sales Representative
Office: 613-755-2278 Cell: 613-552-0582













