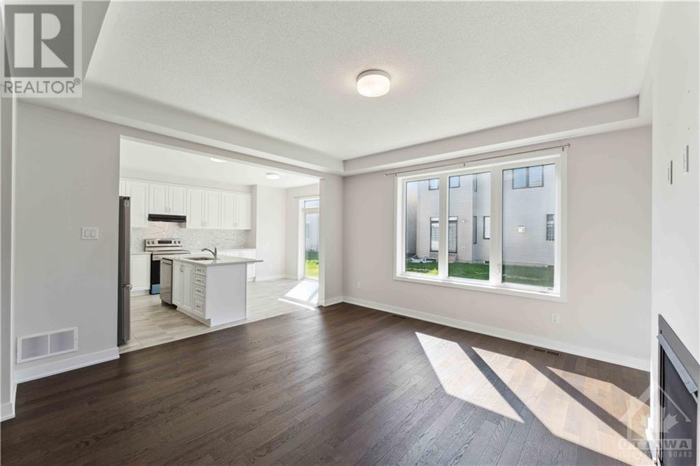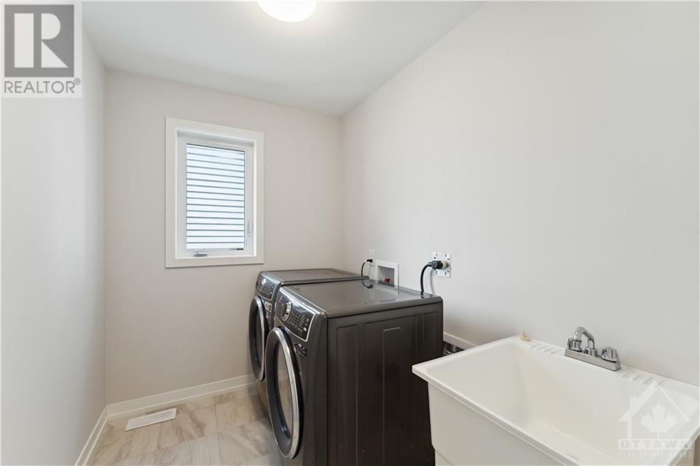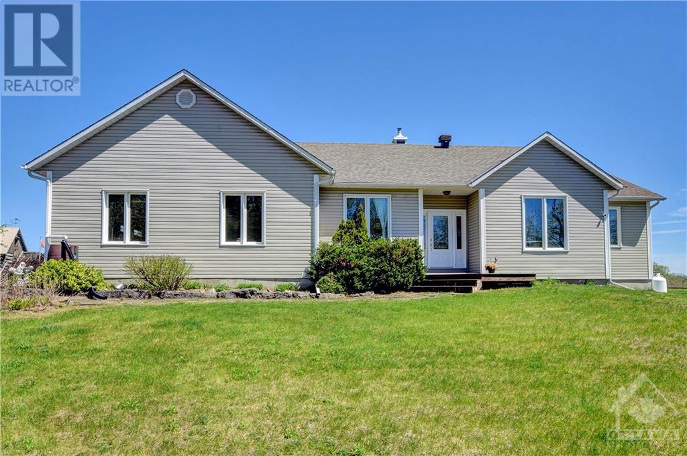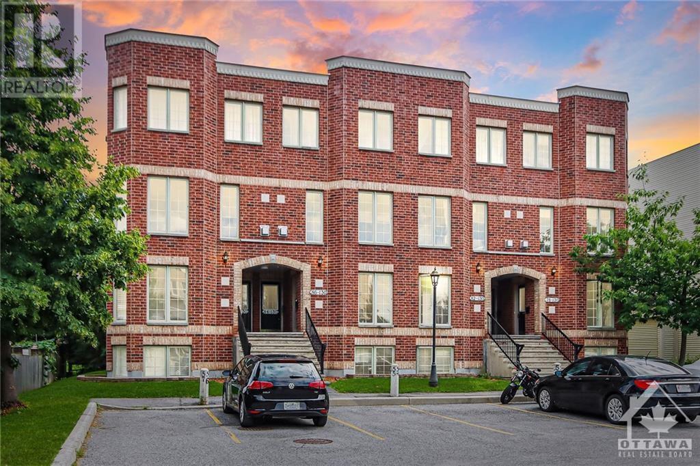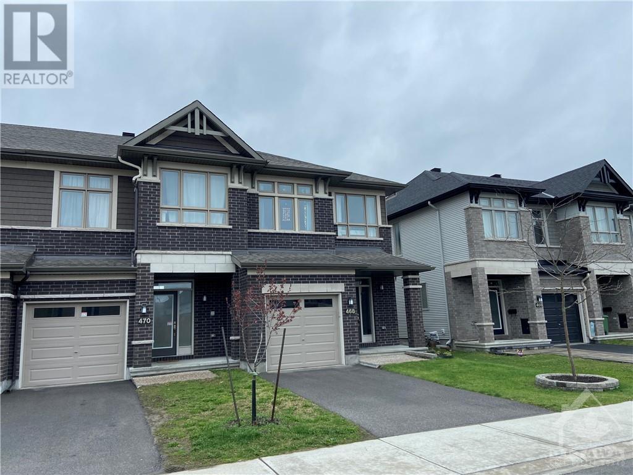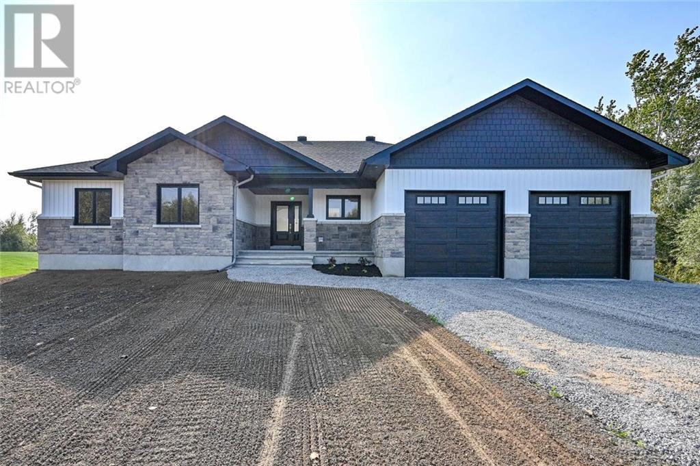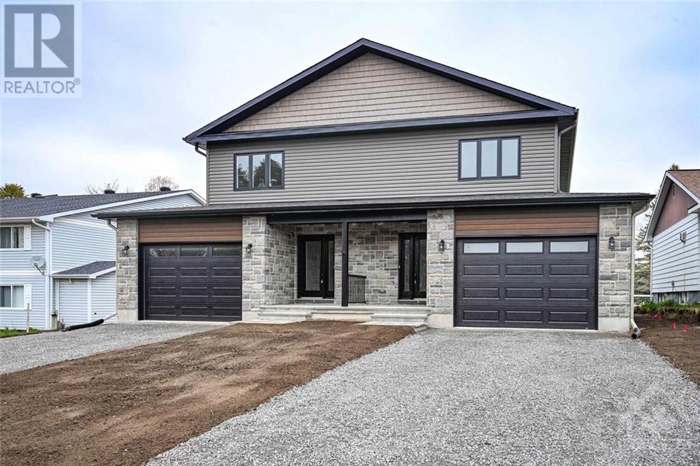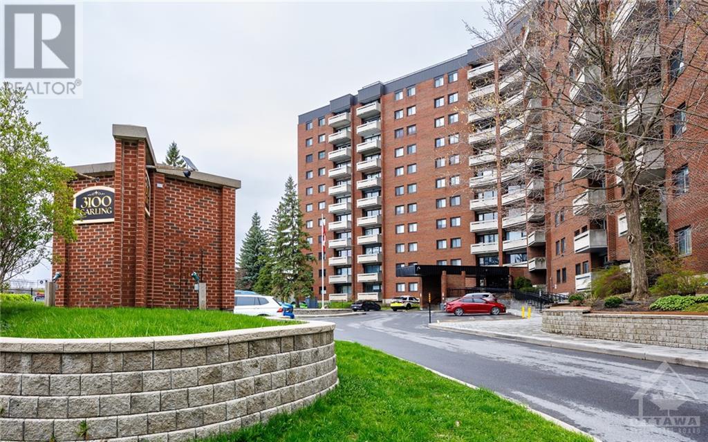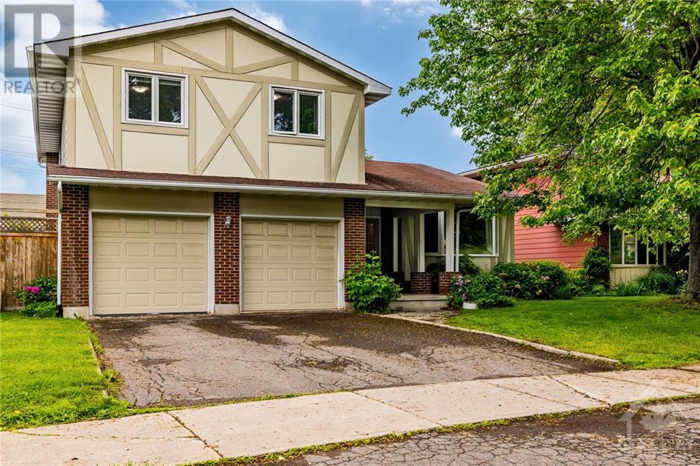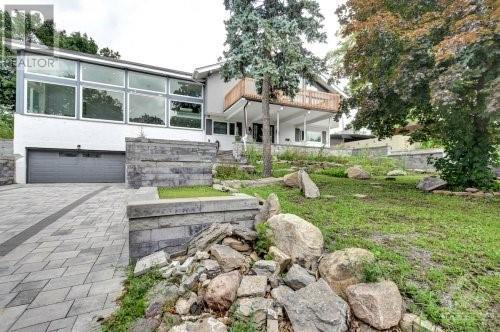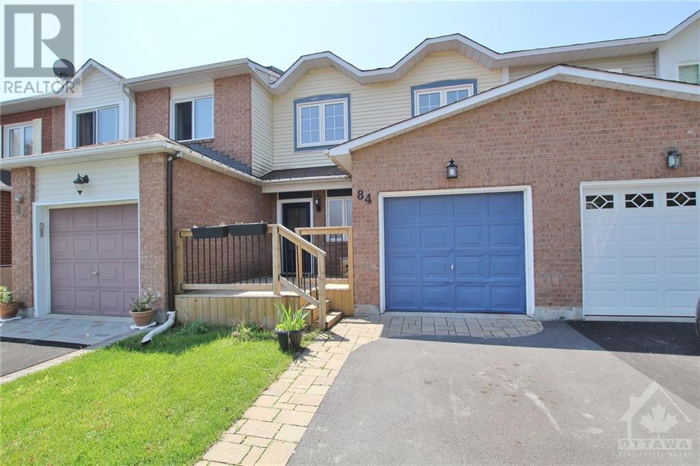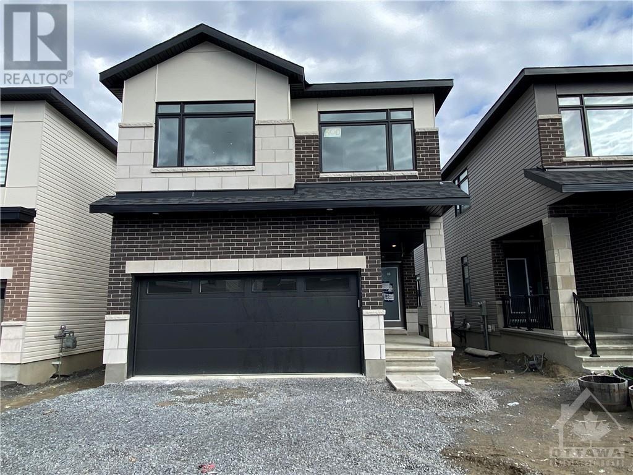769 DERREEN AVENUE
Ottawa, Ontario K2S2Z1
$939,000
ID# 1400757
| Bathroom Total | 4 |
| Bedrooms Total | 4 |
| Half Bathrooms Total | 1 |
| Year Built | 2022 |
| Cooling Type | Central air conditioning |
| Flooring Type | Wall-to-wall carpet, Hardwood |
| Heating Type | Forced air |
| Heating Fuel | Natural gas |
| Stories Total | 2 |
| Bedroom | Second level | 17'1" x 14'3" |
| Bedroom | Second level | 14'4" x 10'10" |
| Bedroom | Second level | 11'0" x 14'5" |
| Bedroom | Second level | 12'0" x 10'0" |
| Den | Main level | 10'4" x 10'6" |
| Dining room | Main level | 16'0" x 10'3" |
| Family room/Fireplace | Main level | 16'0" x 14'0" |
| Kitchen | Main level | 12'4" x 8'4" |
| Eating area | Main level | 10'4" x 8'9" |
YOU MIGHT ALSO LIKE THESE LISTINGS
Previous
Next
Stay Up To Date
Receive the latest listings, real estate news and information on upcoming events.

LAURA HILLARY
Sales Representative
Office: 613-755-2278 Cell: 613-552-0582






