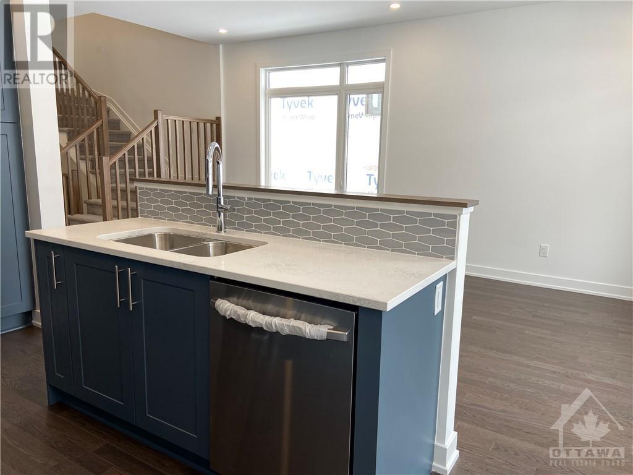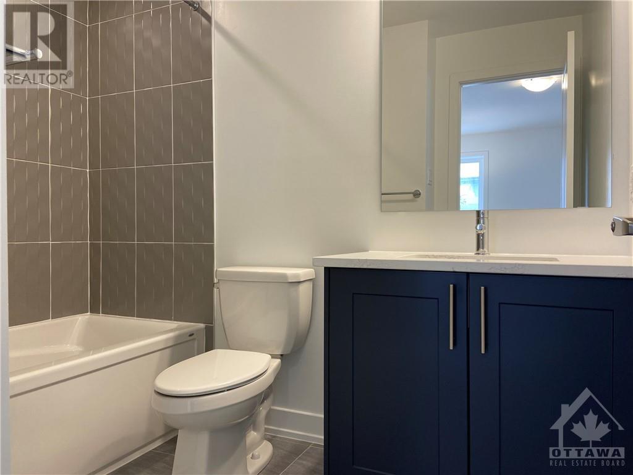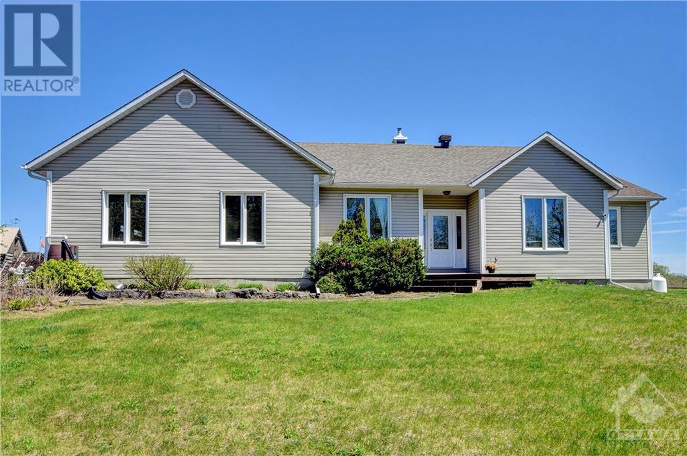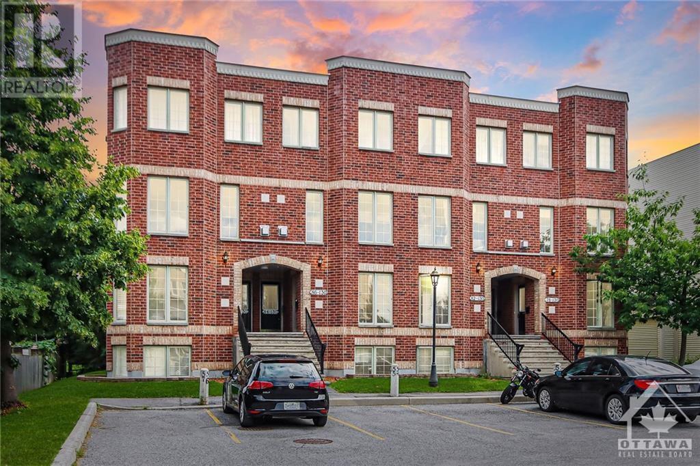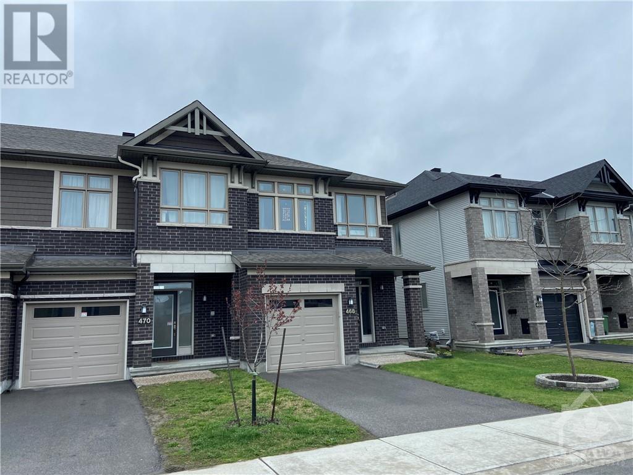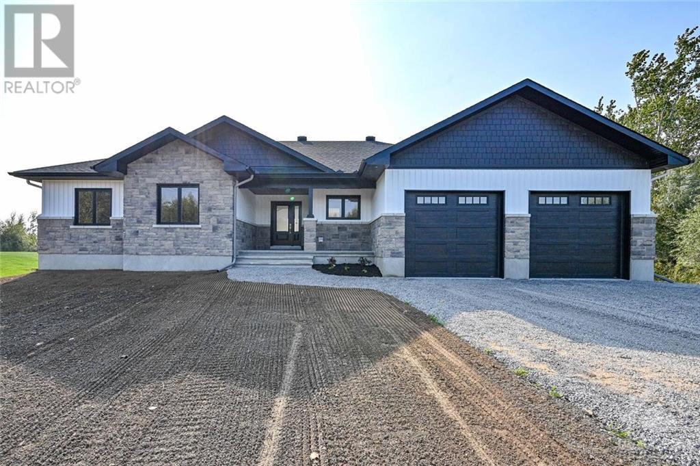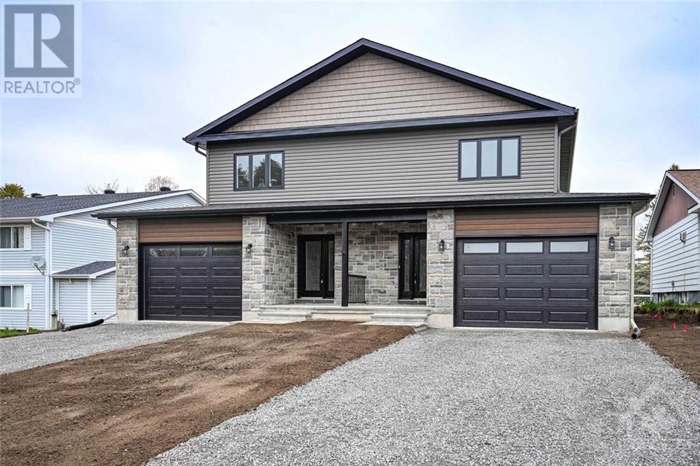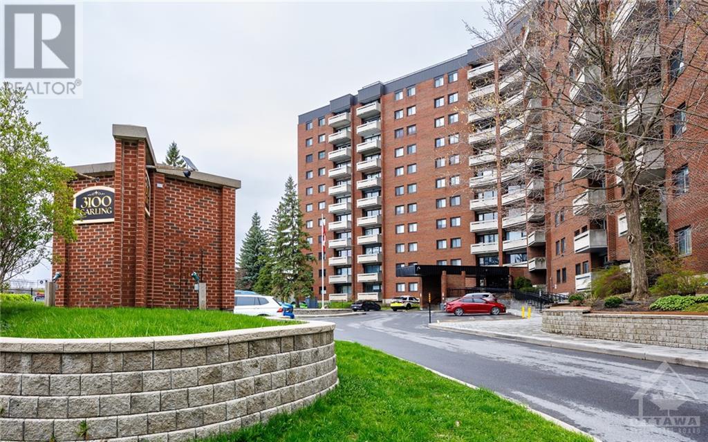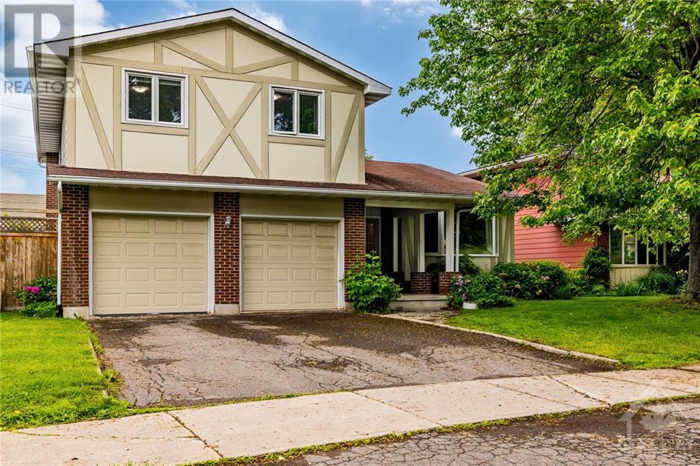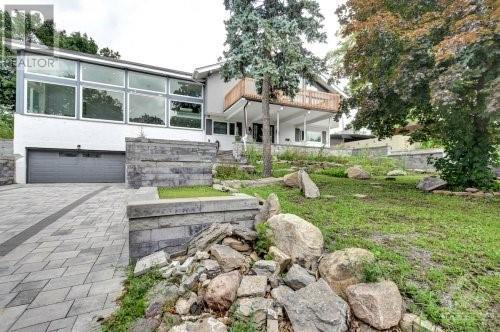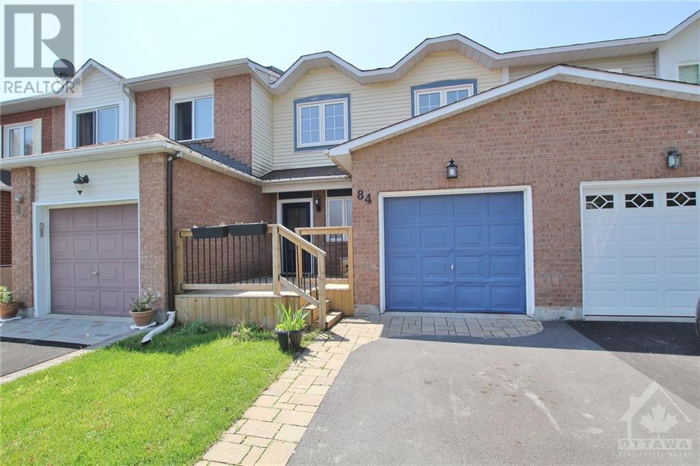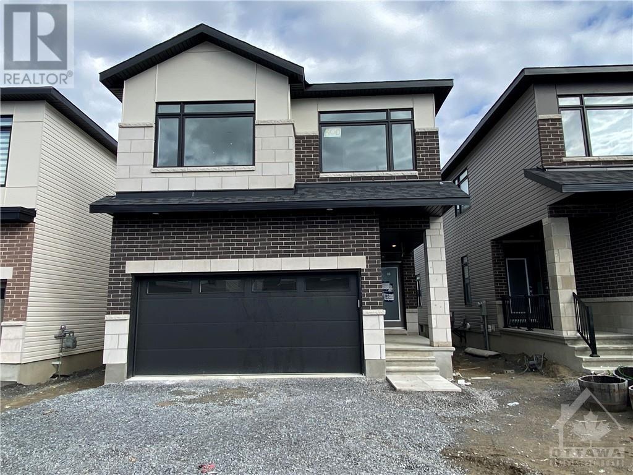533 CARDAMOM TERRACE
Ottawa, Ontario K2S2Y1
$2,700
ID# 1400380
| Bathroom Total | 3 |
| Bedrooms Total | 3 |
| Half Bathrooms Total | 1 |
| Year Built | 2023 |
| Cooling Type | Central air conditioning |
| Flooring Type | Wall-to-wall carpet, Mixed Flooring, Hardwood, Tile |
| Heating Type | Forced air |
| Heating Fuel | Natural gas |
| Stories Total | 2 |
| Bedroom | Second level | 9'8" x 12'4" |
| Bedroom | Second level | 9'2" x 13'9" |
| Primary Bedroom | Second level | 12'9" x 17'2" |
| 4pc Ensuite bath | Second level | 6'0" x 8'11" |
| 4pc Bathroom | Second level | 4'11" x 8'5" |
| Other | Second level | 5'0" x 6'1" |
| Family room | Basement | 10'7" x 19'4" |
| Living room | Main level | 10'10" x 18'5" |
| Dining room | Main level | 9'5" x 10'4" |
| Kitchen | Main level | 8'1" x 12'2" |
| Partial bathroom | Main level | 2'10" x 7'2" |
| Foyer | Main level | 5'8" x 12'5" |
| Eating area | Main level | 9'7" x 8'2" |
YOU MIGHT ALSO LIKE THESE LISTINGS
Previous
Next
Stay Up To Date
Receive the latest listings, real estate news and information on upcoming events.

LAURA HILLARY
Sales Representative
Office: 613-755-2278 Cell: 613-552-0582










