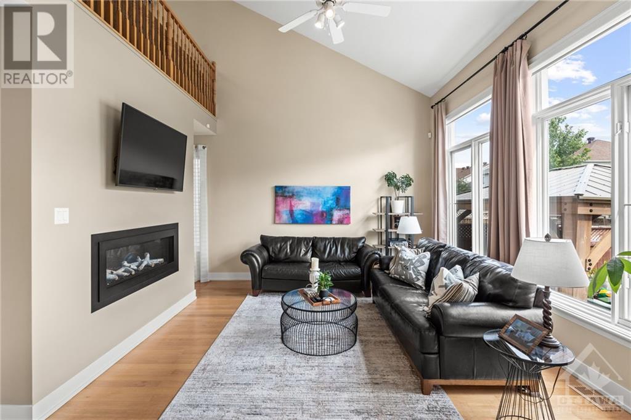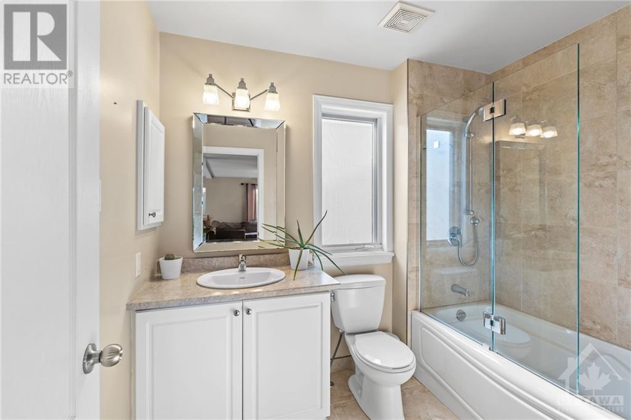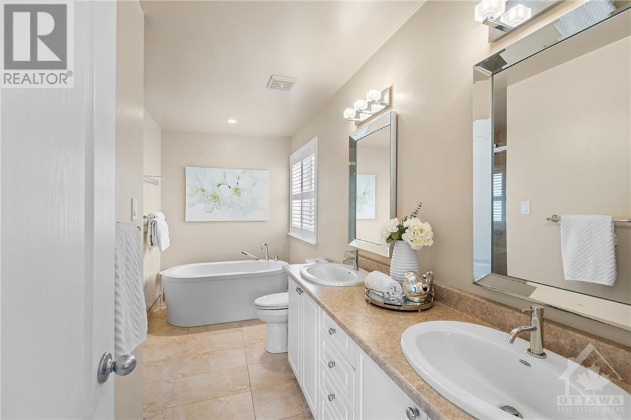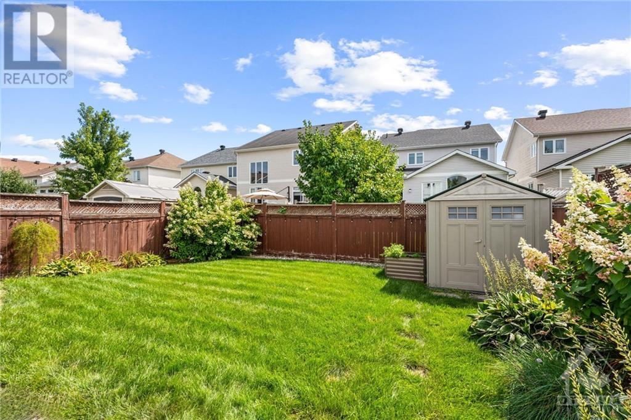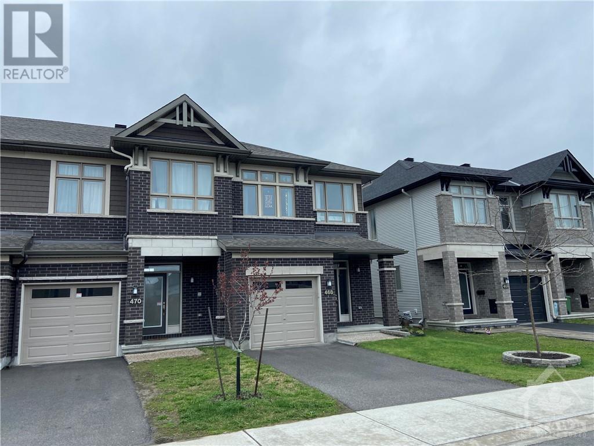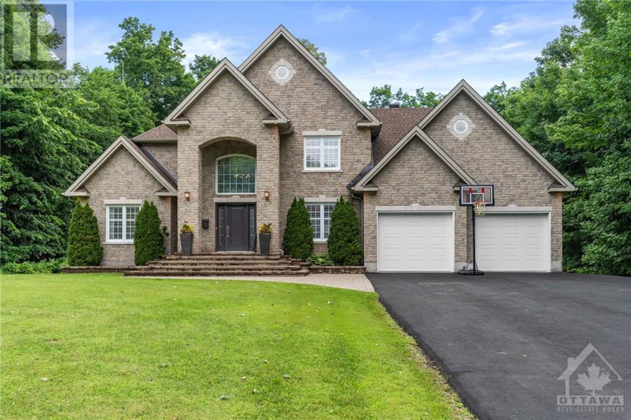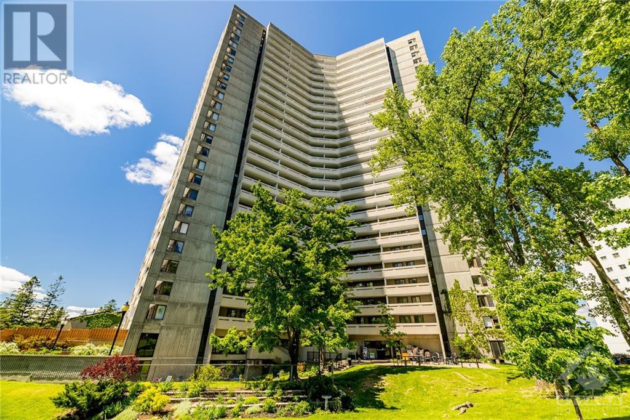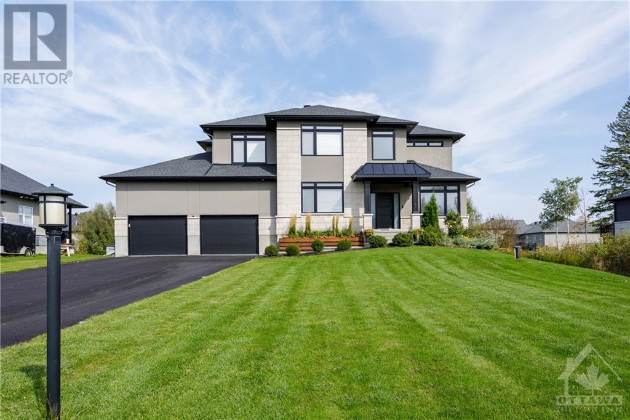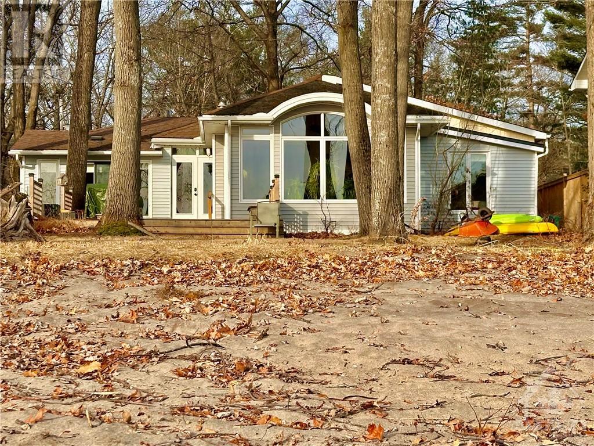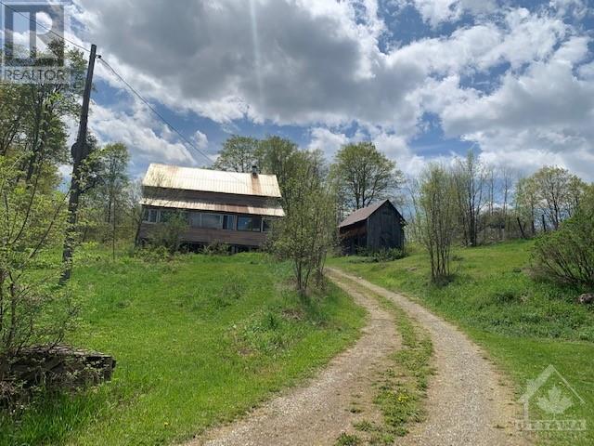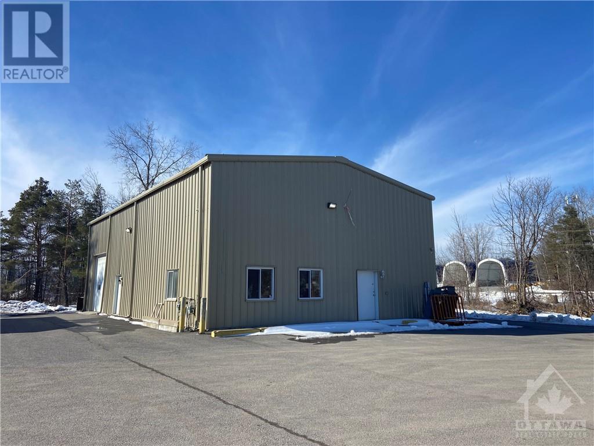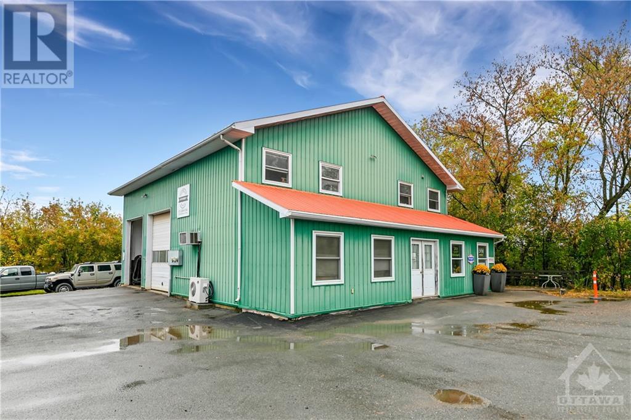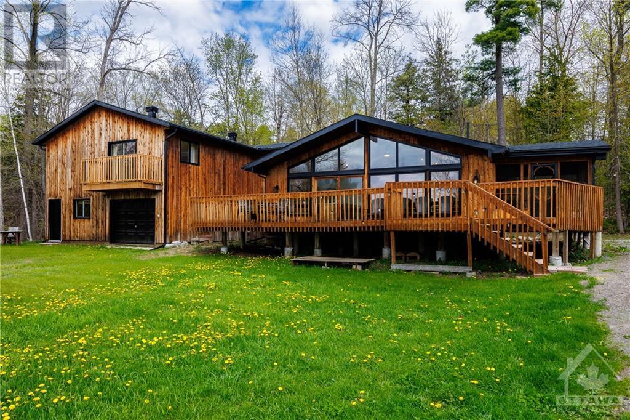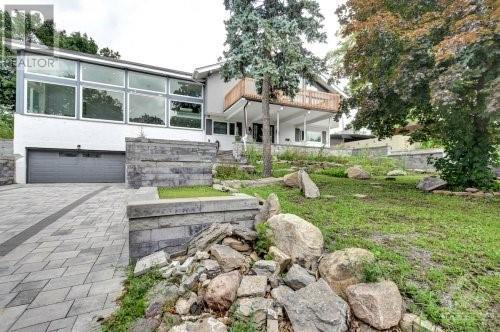28 MOUNTAIN ASH DRIVE
Ottawa, Ontario K2G6R3
$809,900
ID# 1408931
| Bathroom Total | 3 |
| Bedrooms Total | 3 |
| Half Bathrooms Total | 1 |
| Year Built | 2002 |
| Cooling Type | Central air conditioning |
| Flooring Type | Hardwood, Laminate, Tile |
| Heating Type | Forced air |
| Heating Fuel | Natural gas |
| Stories Total | 2 |
| Primary Bedroom | Second level | 16'7" x 13'11" |
| 5pc Ensuite bath | Second level | 13'9" x 6'7" |
| Other | Second level | 5'0" x 2'5" |
| Bedroom | Second level | 11'9" x 14'0" |
| Bedroom | Second level | 10'4" x 11'3" |
| 4pc Bathroom | Second level | 8'4" x 6'0" |
| Loft | Second level | 14'11" x 12'5" |
| Gym | Lower level | 14'10" x 16'9" |
| Recreation room | Lower level | 25'0" x 14'8" |
| Other | Lower level | 9'0" x 9'0" |
| Foyer | Main level | 11'9" x 4'7" |
| Living room | Main level | 13'0" x 11'0" |
| Dining room | Main level | 9'0" x 11'0" |
| Kitchen | Main level | 10'0" x 17'0" |
| Eating area | Main level | 10'0" x 6'0" |
| Family room | Main level | 15'0" x 13'0" |
| Partial bathroom | Main level | 7'1" x 2'7" |
| Laundry room | Main level | 7'2" x 6'0" |
YOU MIGHT ALSO LIKE THESE LISTINGS
Previous
Next
Stay Up To Date
Receive the latest listings, real estate news and information on upcoming events.

LAURA HILLARY
Sales Representative
Office: 613-755-2278 Cell: 613-552-0582













