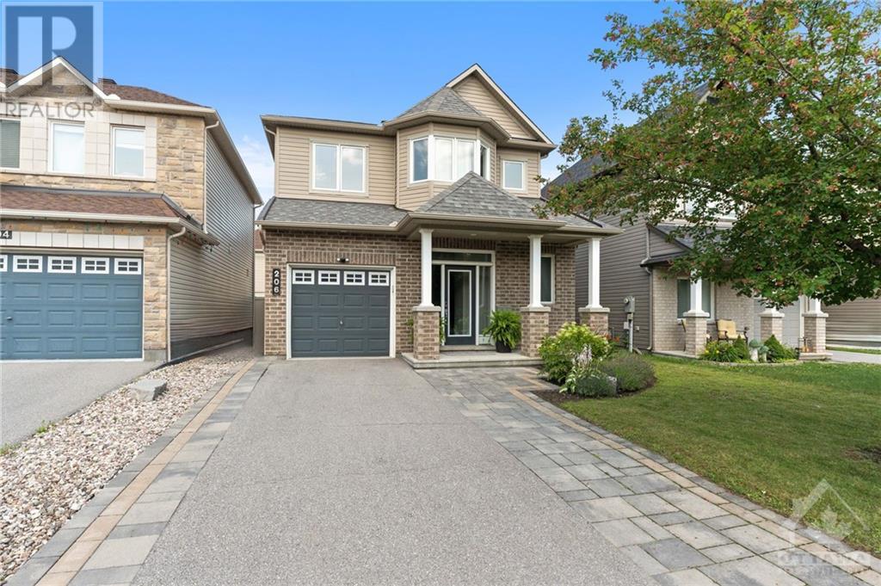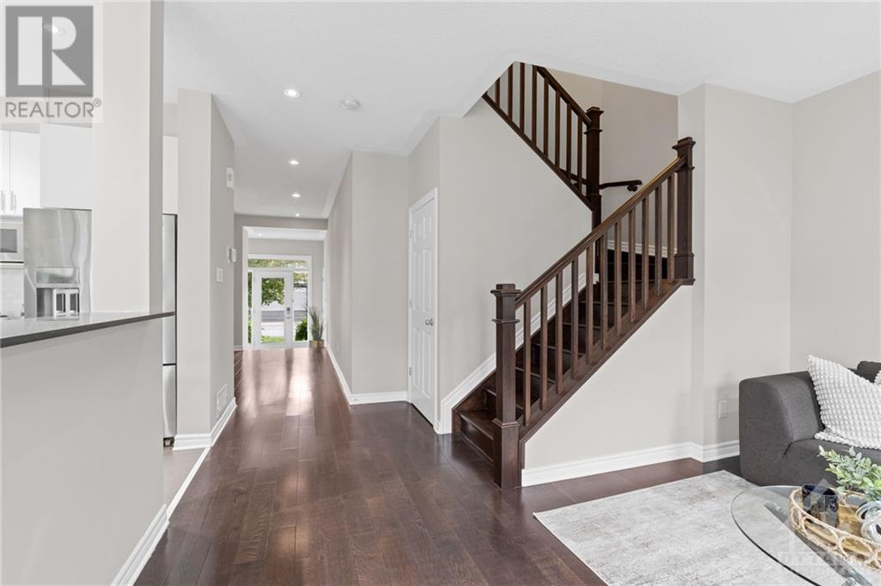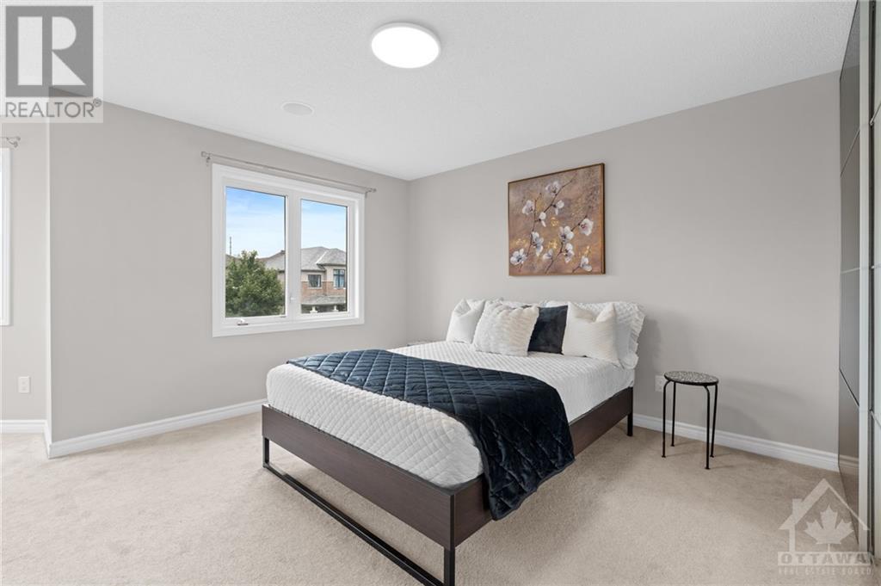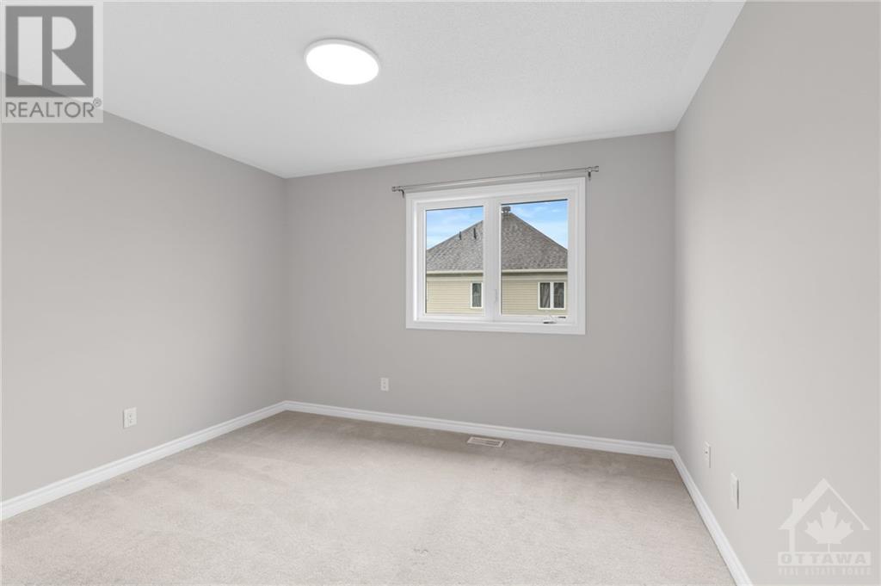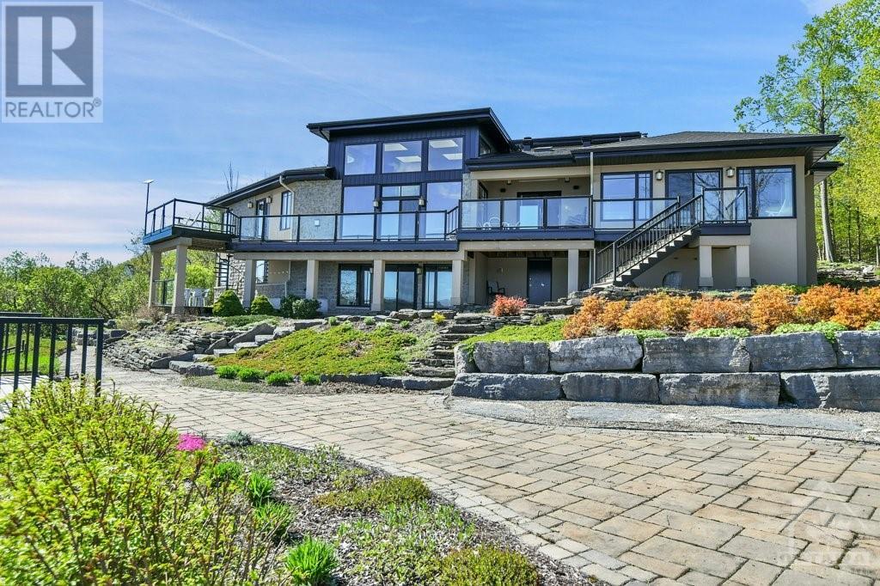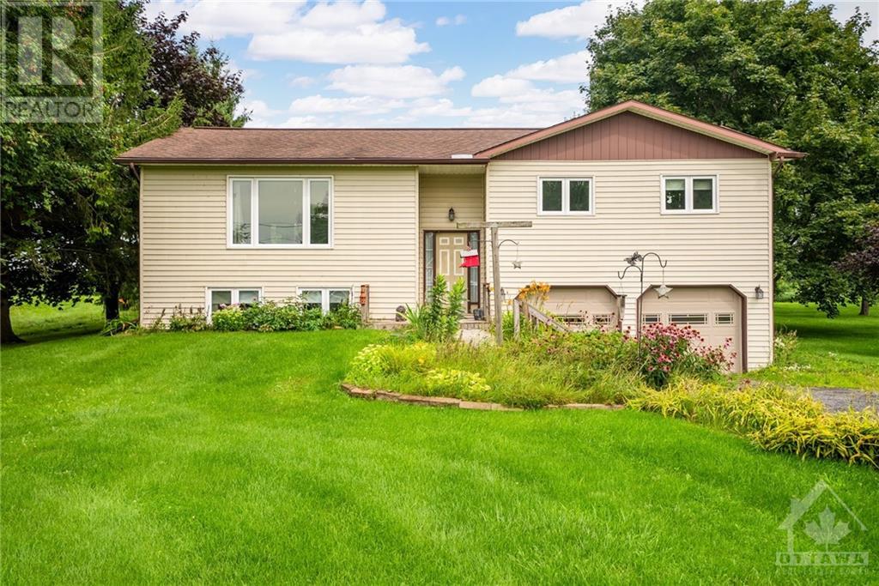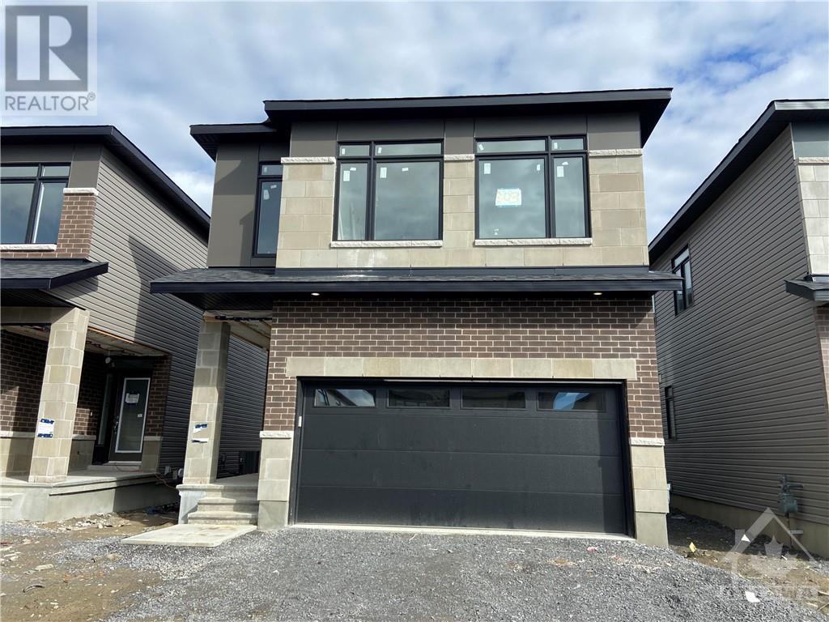206 MISSION TRAIL CRESCENT
Ottawa, Ontario K2T0H7
$839,000
ID# 1412081
| Bathroom Total | 4 |
| Bedrooms Total | 3 |
| Half Bathrooms Total | 1 |
| Year Built | 2014 |
| Cooling Type | Central air conditioning |
| Flooring Type | Wall-to-wall carpet, Hardwood, Tile |
| Heating Type | Forced air |
| Heating Fuel | Natural gas |
| Stories Total | 2 |
| Primary Bedroom | Second level | 18'6" x 17'1" |
| 4pc Bathroom | Second level | 5'6" x 12'4" |
| Other | Second level | 5'9" x 6'0" |
| Bedroom | Second level | 11'7" x 12'5" |
| Bedroom | Second level | 12'3" x 12'5" |
| Full bathroom | Second level | 8'2" x 8'5" |
| Recreation room | Lower level | 24'3" x 22'10" |
| Storage | Lower level | 10'6" x 6'4" |
| 3pc Bathroom | Lower level | 9'7" x 6'9" |
| Laundry room | Lower level | 6'5" x 17'9" |
| Other | Lower level | 9'7" x 20'2" |
| Foyer | Main level | 8'6" x 6'5" |
| Partial bathroom | Main level | 4'8" x 6'1" |
| Dining room | Main level | 13'6" x 13'5" |
| Living room | Main level | 14'8" x 20'7" |
| Kitchen | Main level | 9'3" x 13'0" |
| Eating area | Main level | 9'3" x 6'4" |
YOU MIGHT ALSO LIKE THESE LISTINGS
Previous
Next
Stay Up To Date
Receive the latest listings, real estate news and information on upcoming events.

LAURA HILLARY
Sales Representative
Office: 613-755-2278 Cell: 613-552-0582


