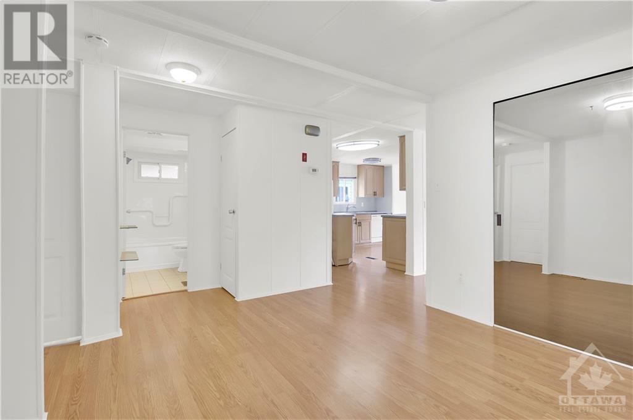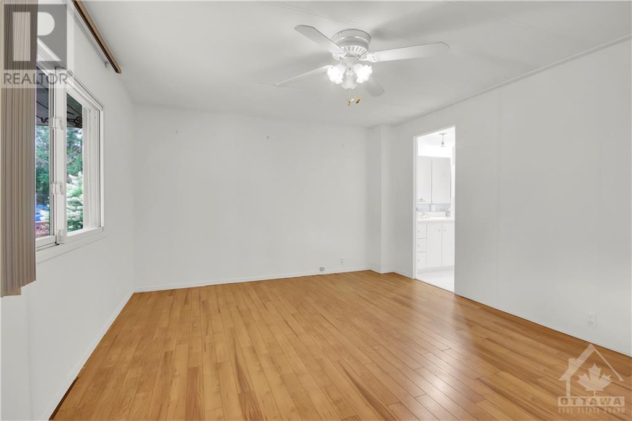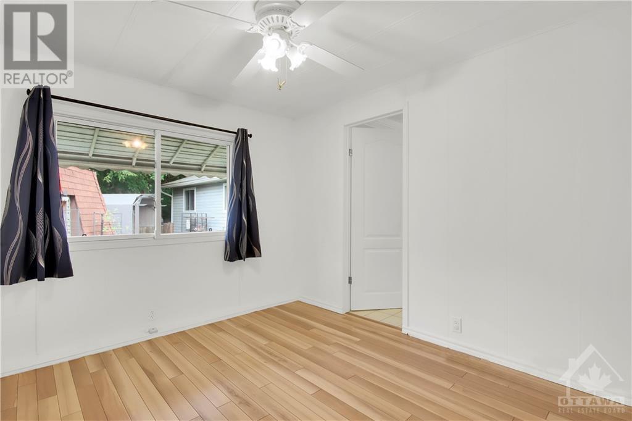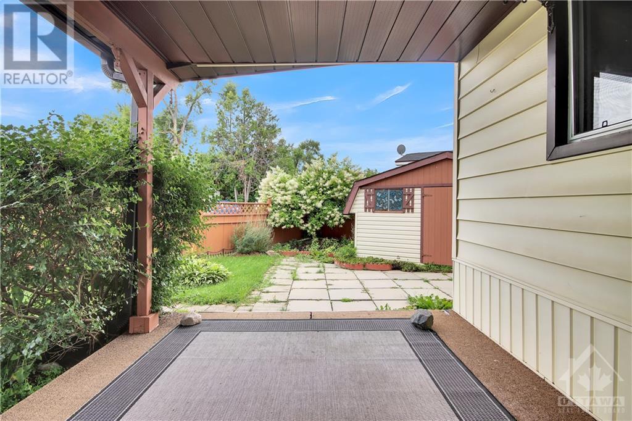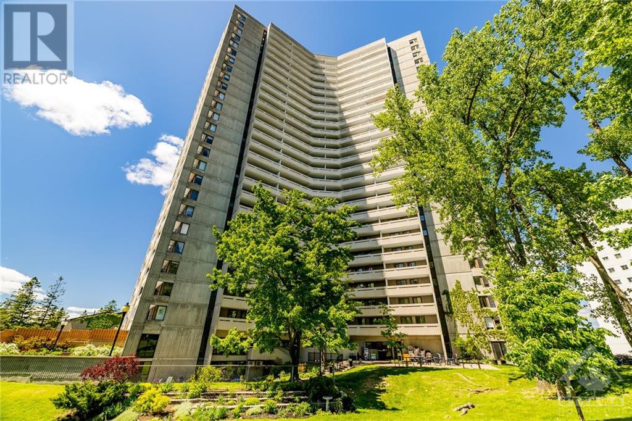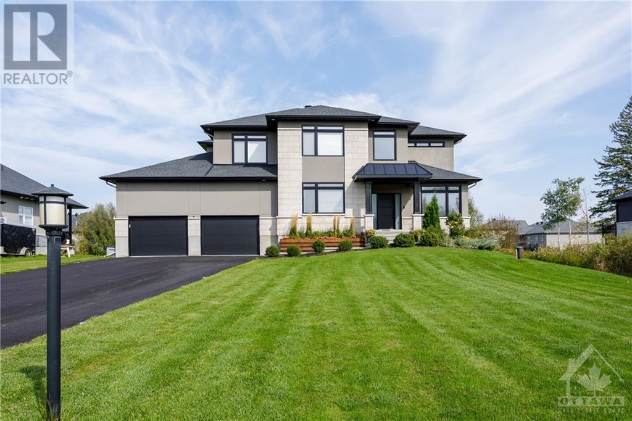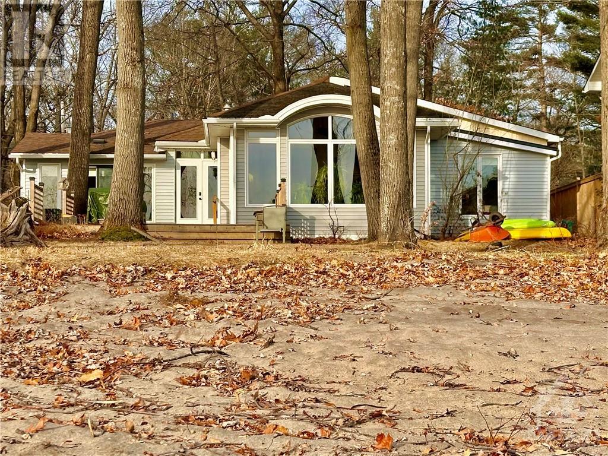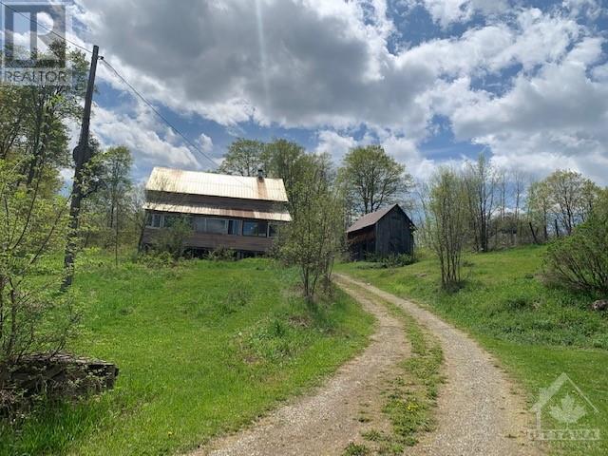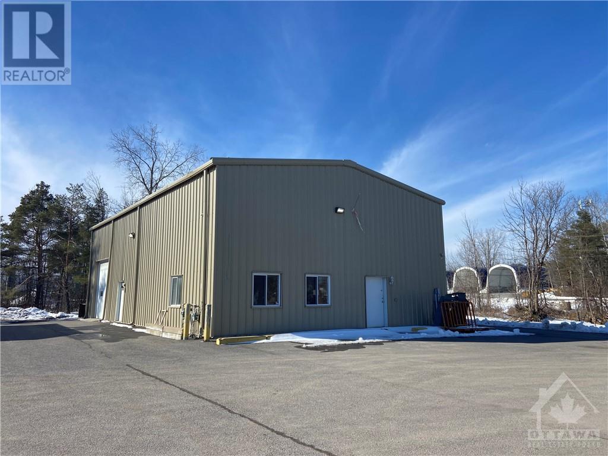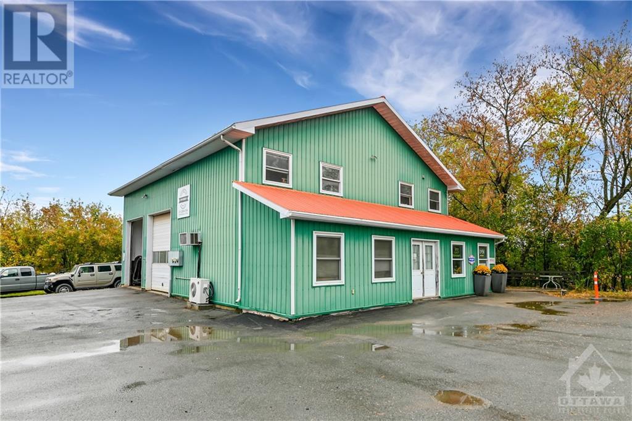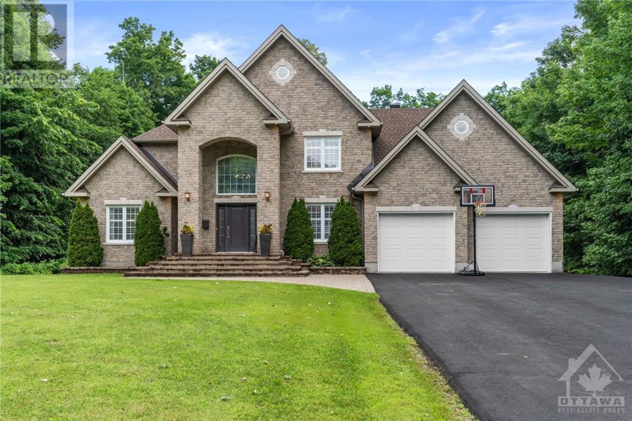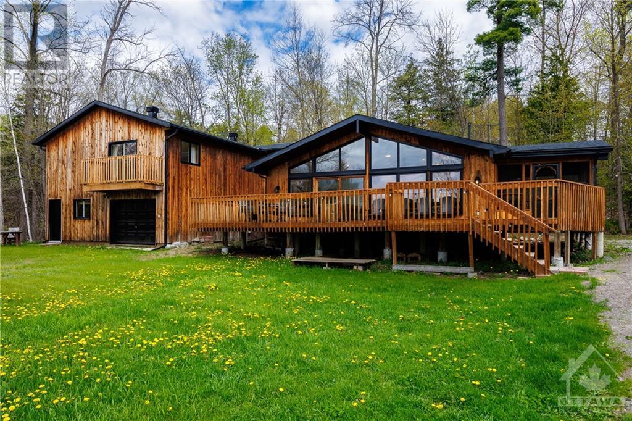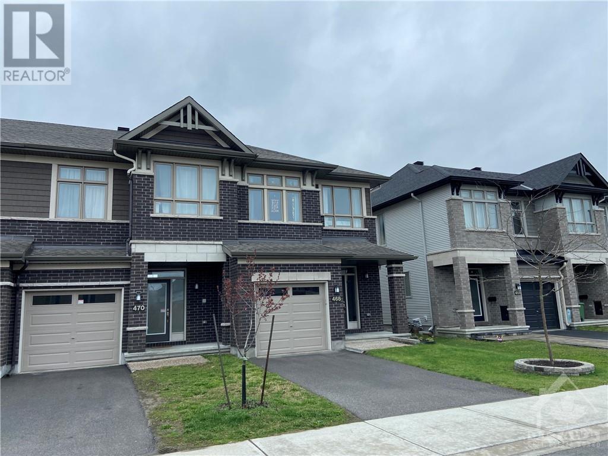1 EMPIRE AVENUE
Ottawa, Ontario K2H7R6
$274,900
ID# 1396514
| Bathroom Total | 2 |
| Bedrooms Total | 2 |
| Half Bathrooms Total | 0 |
| Cooling Type | Central air conditioning |
| Flooring Type | Laminate, Linoleum |
| Heating Type | Forced air |
| Heating Fuel | Natural gas |
| Foyer | Main level | 10'8" x 6'0" |
| Living room | Main level | 17'0" x 12'0" |
| Kitchen | Main level | 10'0" x 14'0" |
| Eating area | Main level | 8'4" x 10'4" |
| Dining room | Main level | 8'2" x 11'0" |
| 4pc Bathroom | Main level | 4'10" x 8'0" |
| Sunroom | Main level | 15'2" x 8'4" |
| Primary Bedroom | Main level | 13'0" x 11'7" |
| 4pc Ensuite bath | Main level | 11'0" x 5'0" |
| Bedroom | Main level | 11'0" x 9'0" |
YOU MIGHT ALSO LIKE THESE LISTINGS
Previous
Next
Stay Up To Date
Receive the latest listings, real estate news and information on upcoming events.

LAURA HILLARY
Sales Representative
Office: 613-755-2278 Cell: 613-552-0582
















