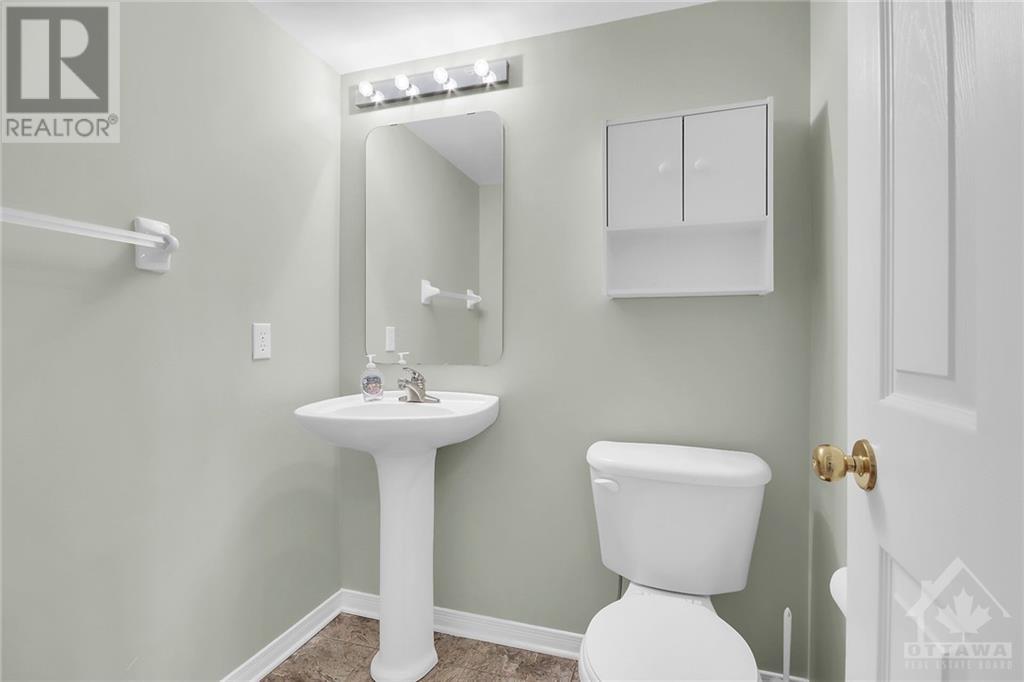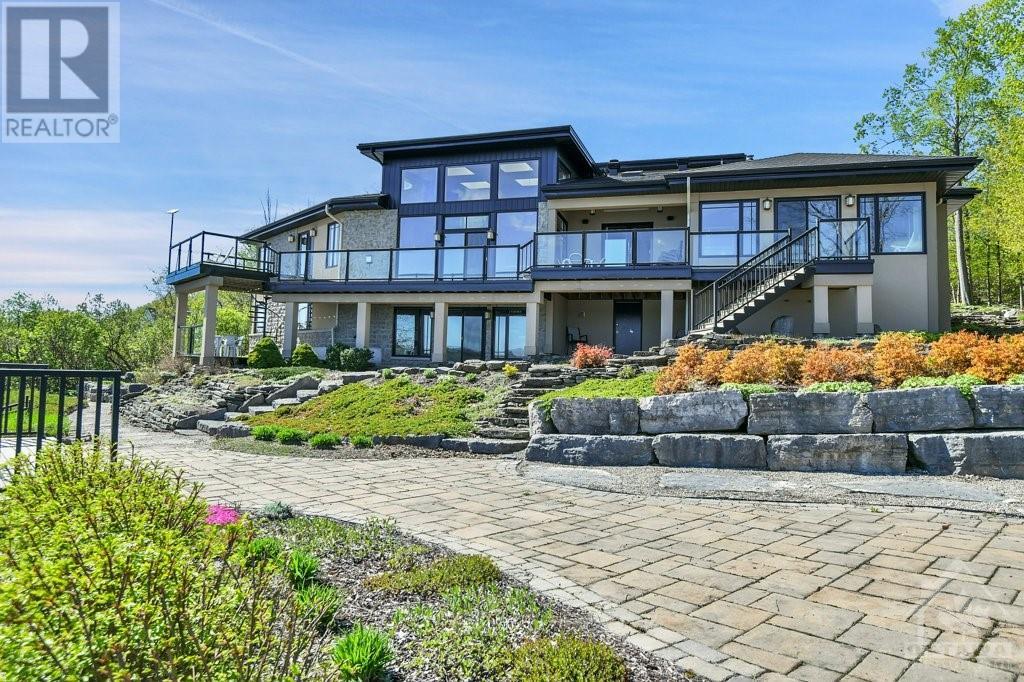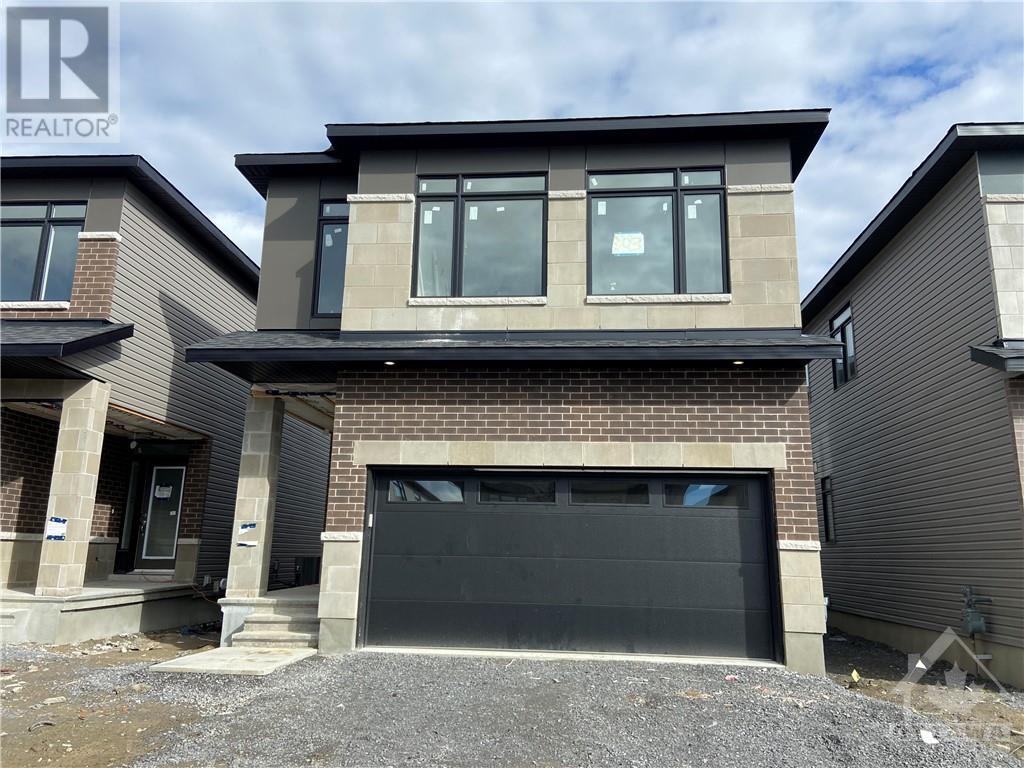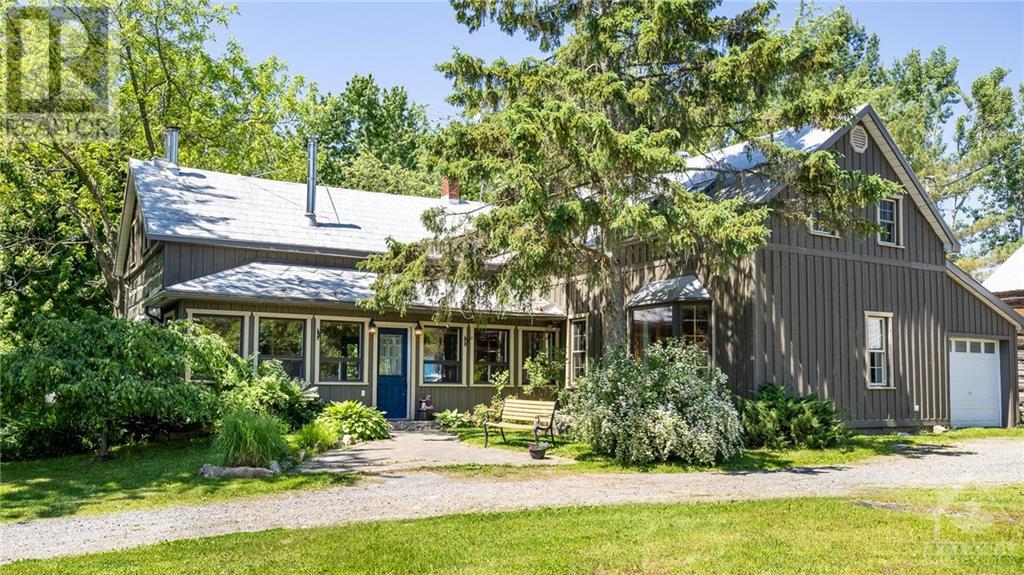178 SHIRLEY'S BROOK DRIVE
Ottawa, Ontario K2K3M4
$499,900
ID# 1408661
| Bathroom Total | 2 |
| Bedrooms Total | 2 |
| Half Bathrooms Total | 1 |
| Year Built | 2002 |
| Cooling Type | Central air conditioning |
| Flooring Type | Wall-to-wall carpet, Mixed Flooring |
| Heating Type | Forced air |
| Heating Fuel | Natural gas |
| Stories Total | 2 |
| Primary Bedroom | Second level | 10'5" x 19'2" |
| Bedroom | Second level | 10'1" x 9'4" |
| 4pc Bathroom | Second level | 9'3" x 9'5" |
| Loft | Second level | 10'11" x 9'5" |
| Utility room | Basement | Measurements not available |
| Living room | Main level | 10'10" x 10'10" |
| Dining room | Main level | 9'2" x 9'5" |
| Kitchen | Main level | 10'3" x 10'8" |
| 2pc Bathroom | Main level | Measurements not available |
YOU MIGHT ALSO LIKE THESE LISTINGS
Previous
Next
Stay Up To Date
Receive the latest listings, real estate news and information on upcoming events.

LAURA HILLARY
Sales Representative
Office: 613-755-2278 Cell: 613-552-0582






















































