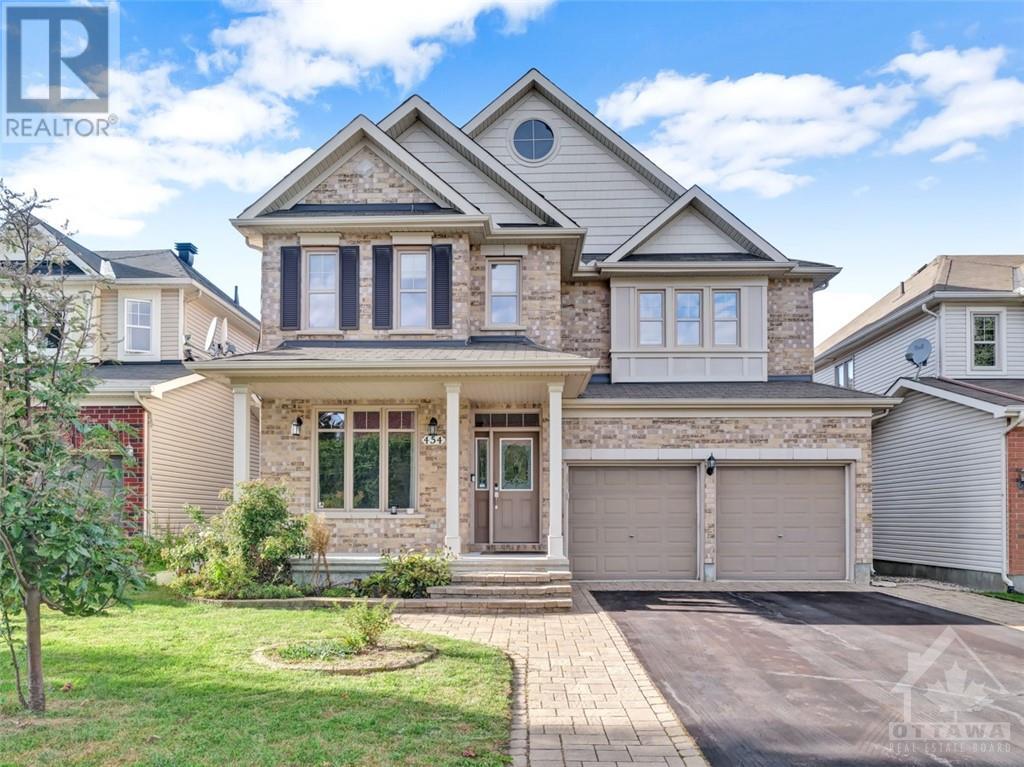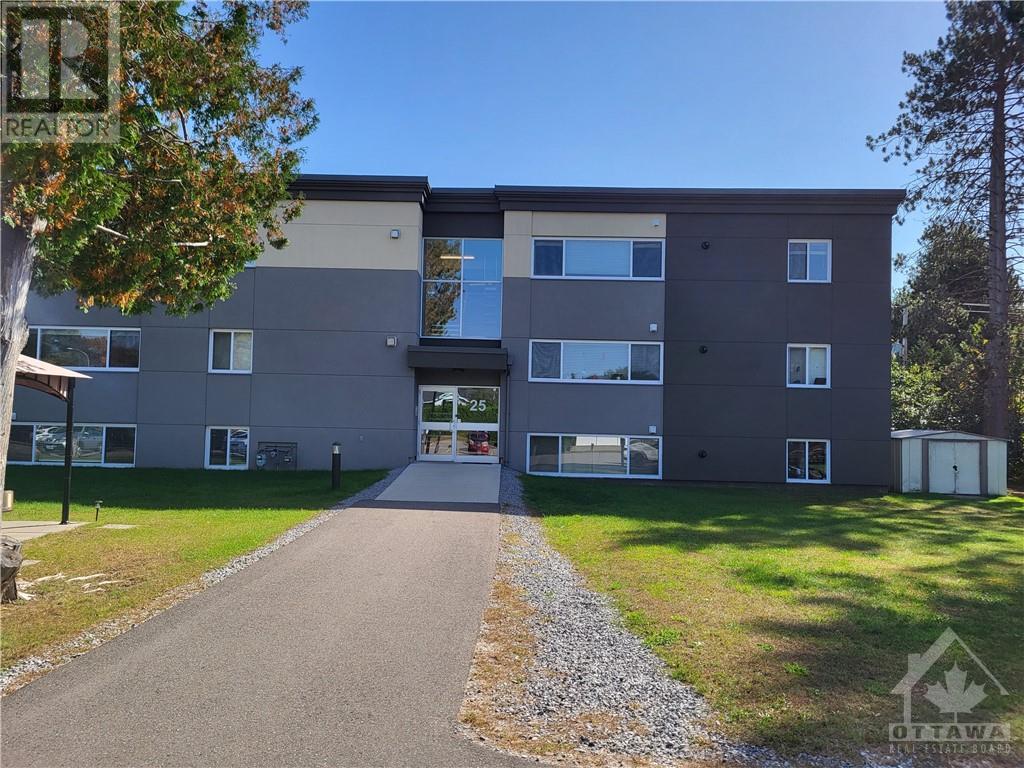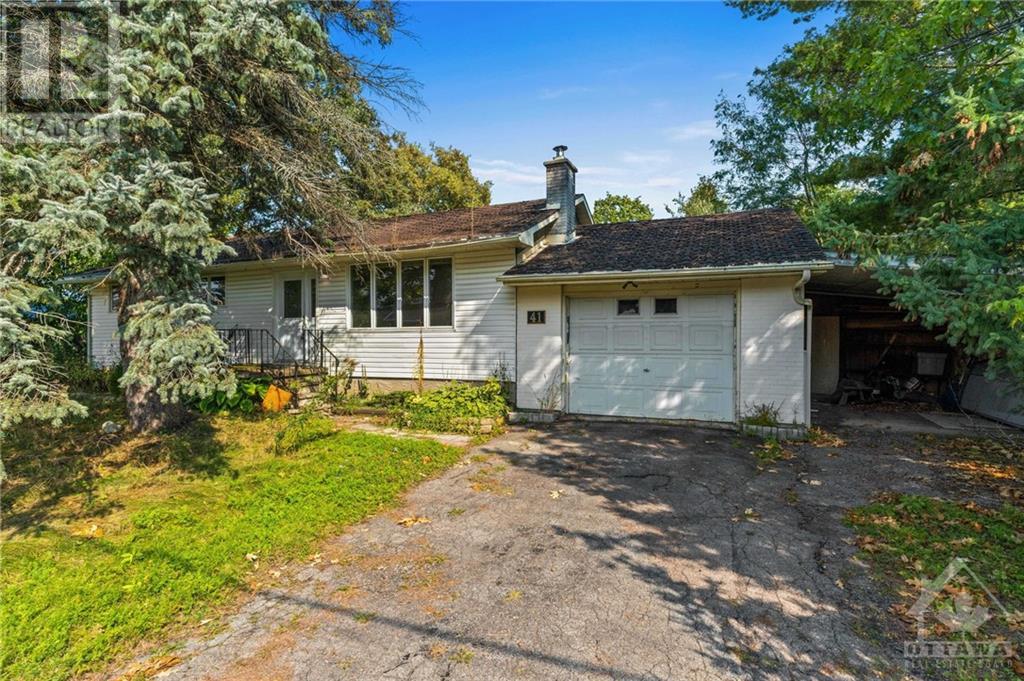2567 WATERLILLY WAY
Ottawa, Ontario K2J0K6
$479,900
ID# 1417004
| Bathroom Total | 2 |
| Bedrooms Total | 2 |
| Half Bathrooms Total | 1 |
| Year Built | 2009 |
| Cooling Type | Central air conditioning |
| Flooring Type | Wall-to-wall carpet, Hardwood, Tile |
| Heating Type | Forced air |
| Heating Fuel | Natural gas |
| Stories Total | 3 |
| Dining room | Second level | 10'0" x 7'0" |
| Kitchen | Second level | 10'0" x 10'0" |
| Living room | Second level | 12'8" x 9'8" |
| Partial bathroom | Second level | Measurements not available |
| Full bathroom | Second level | Measurements not available |
| Primary Bedroom | Third level | 14'5" x 10'9" |
| Bedroom | Third level | 9'0" x 8'6" |
| Laundry room | Main level | 9'7" x 5'8" |
| Foyer | Main level | 8'2" x 7'6" |
YOU MIGHT ALSO LIKE THESE LISTINGS
Previous
Next
Stay Up To Date
Receive the latest listings, real estate news and information on upcoming events.

LAURA HILLARY
Sales Representative
Office: 613-755-2278 Cell: 613-552-0582























































